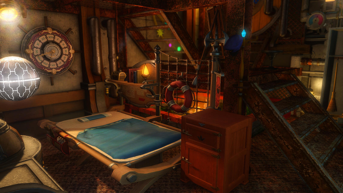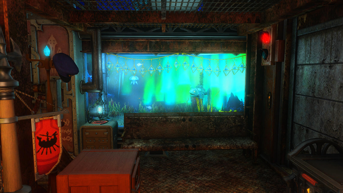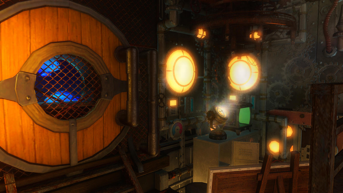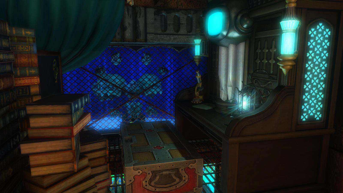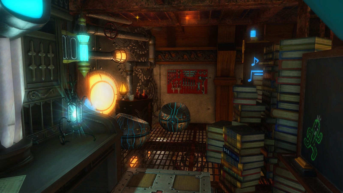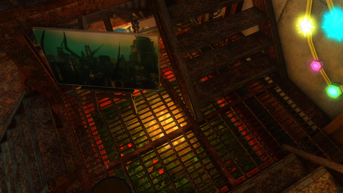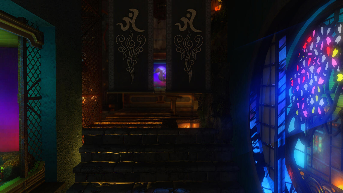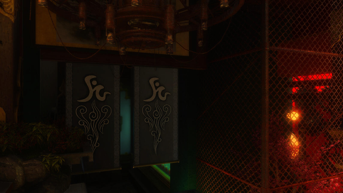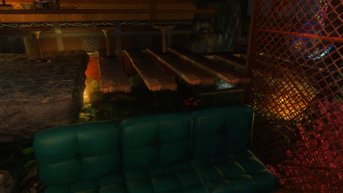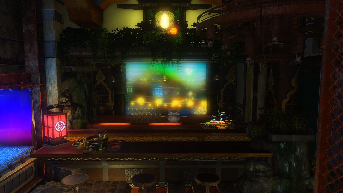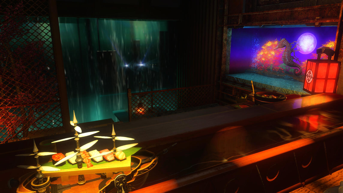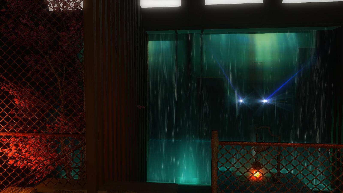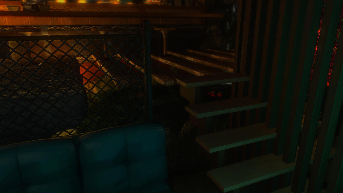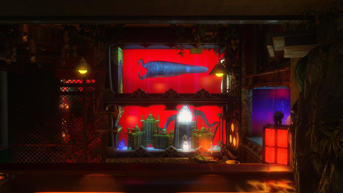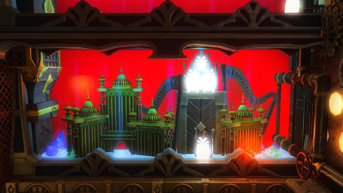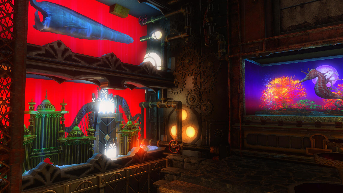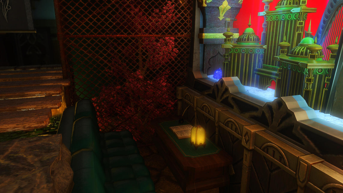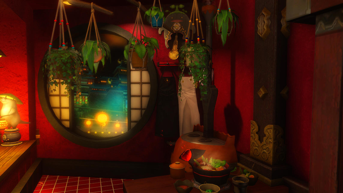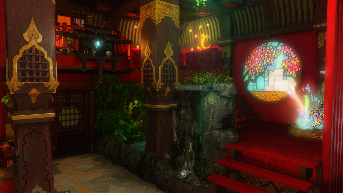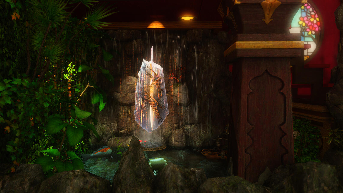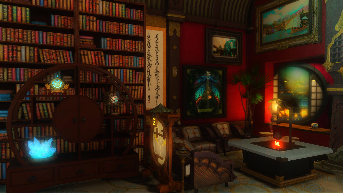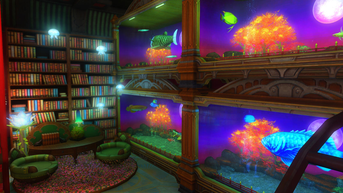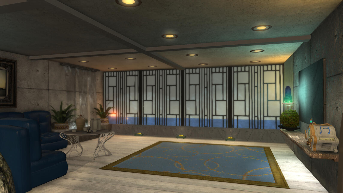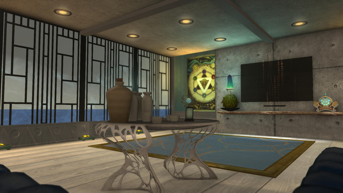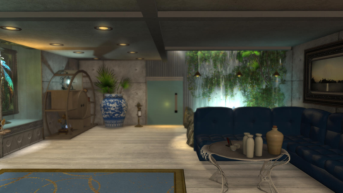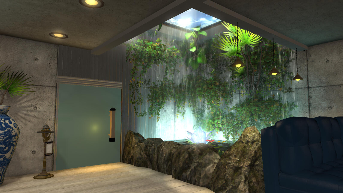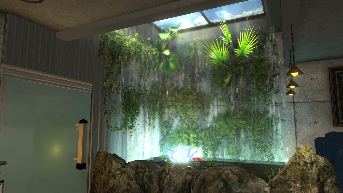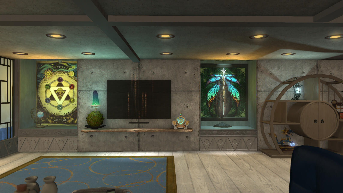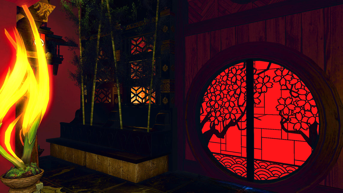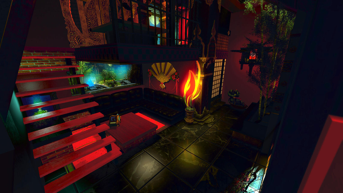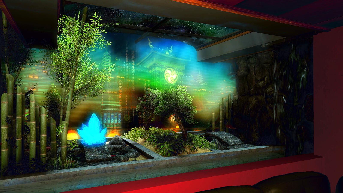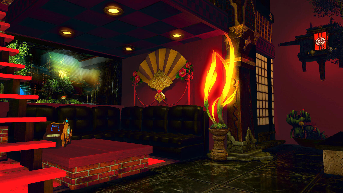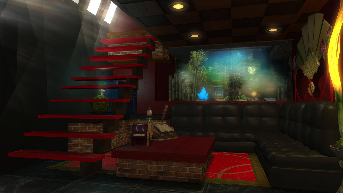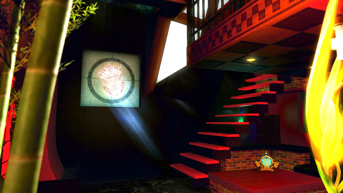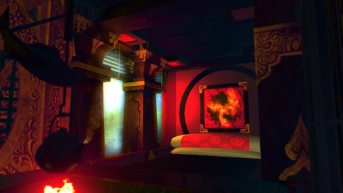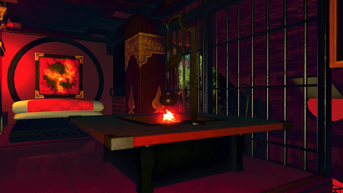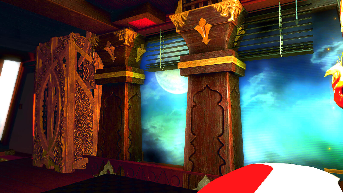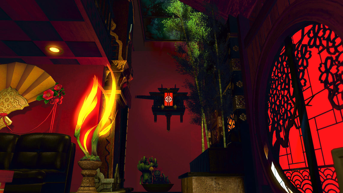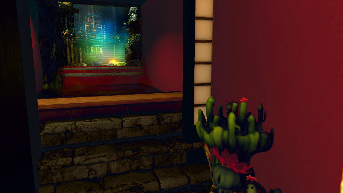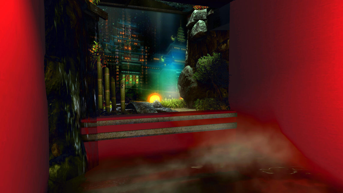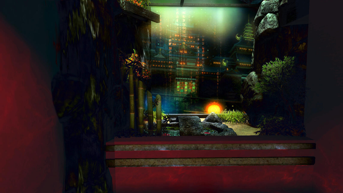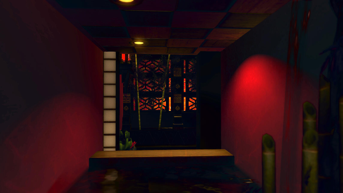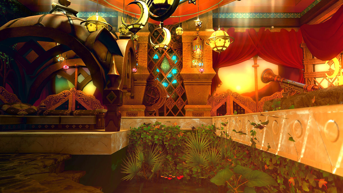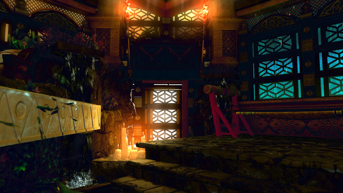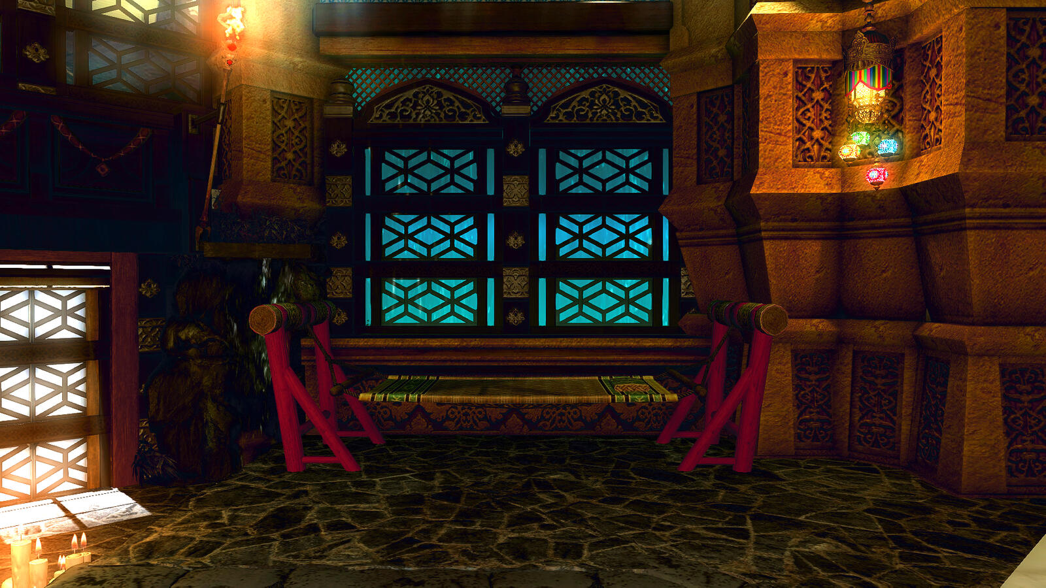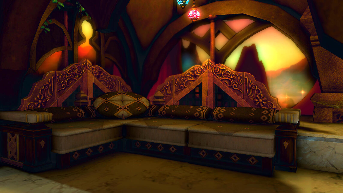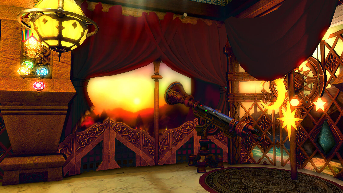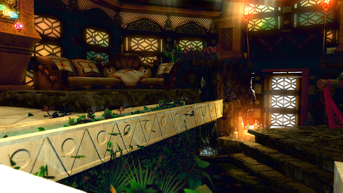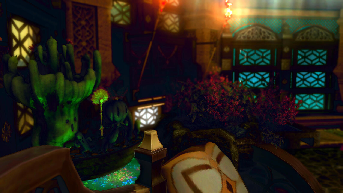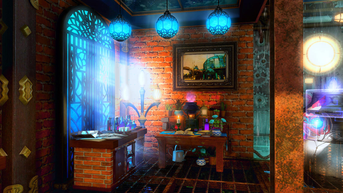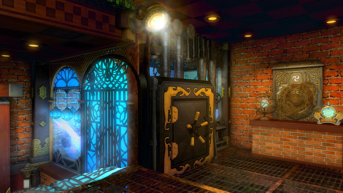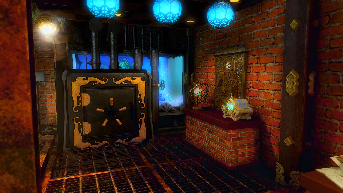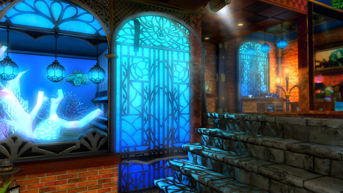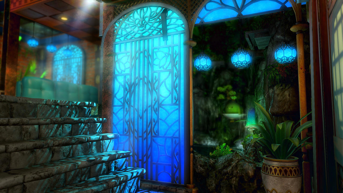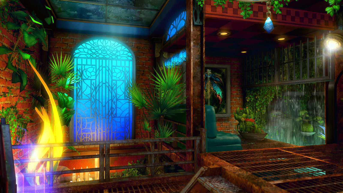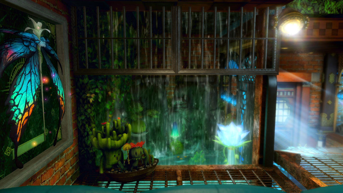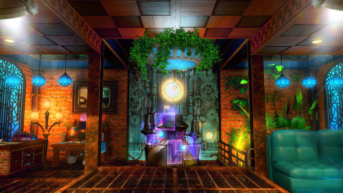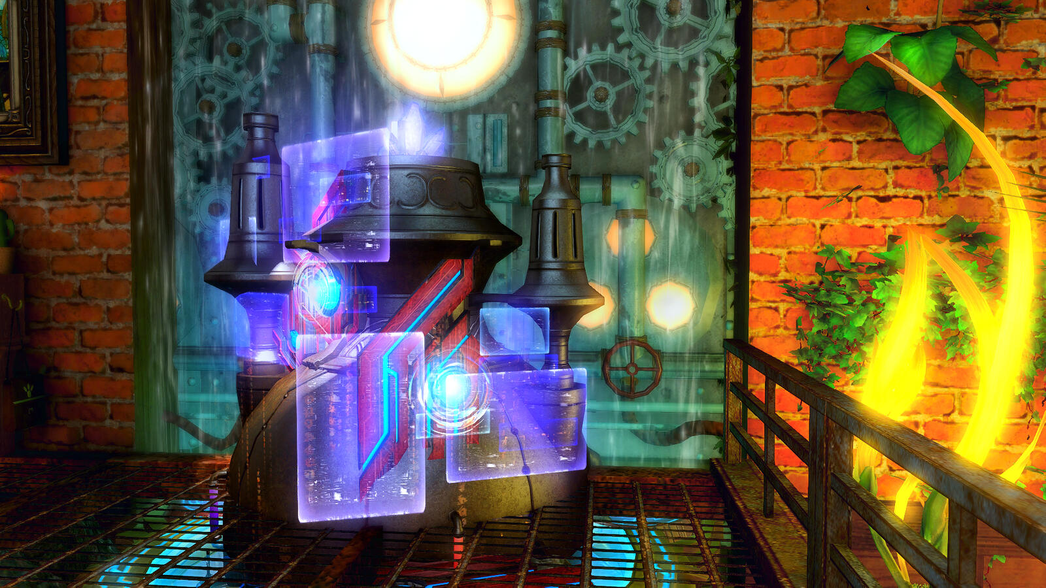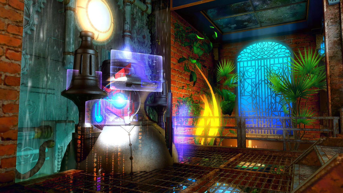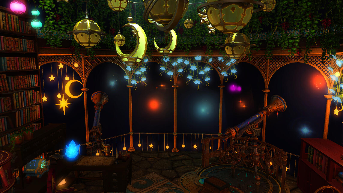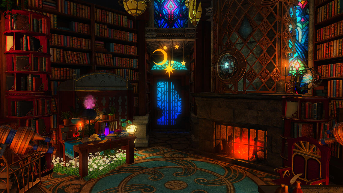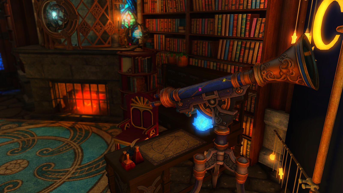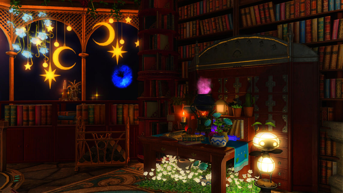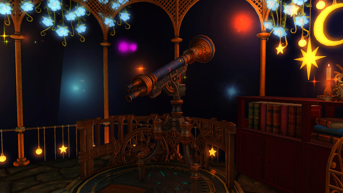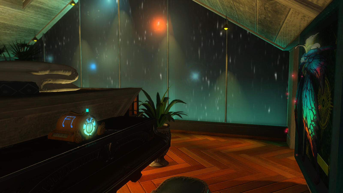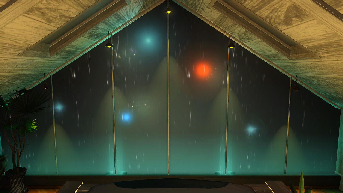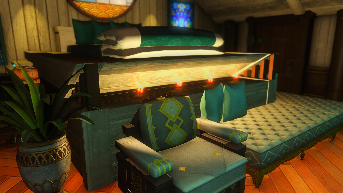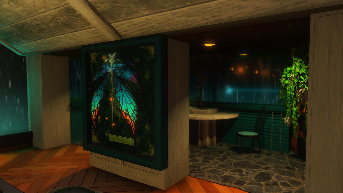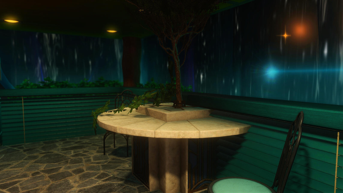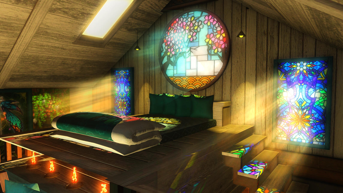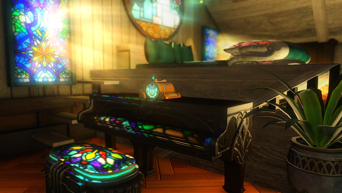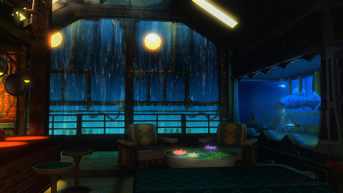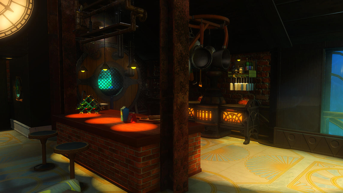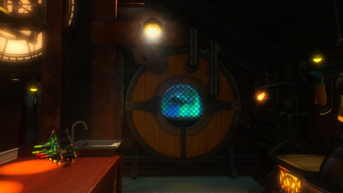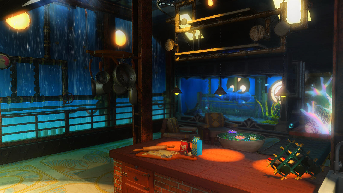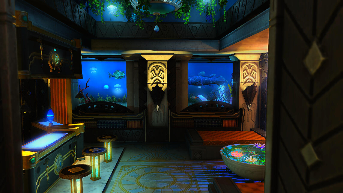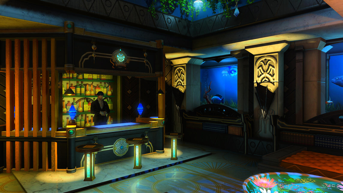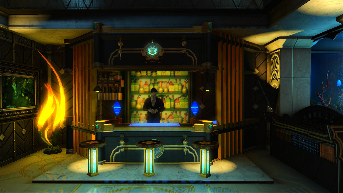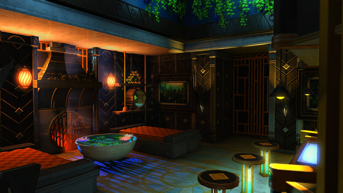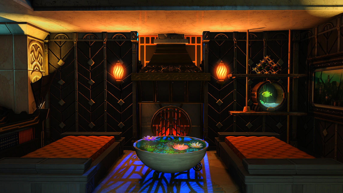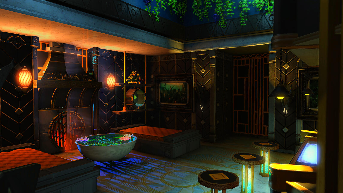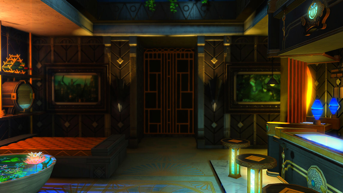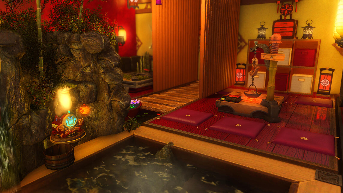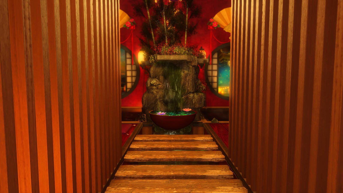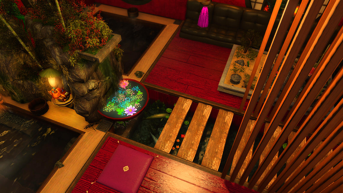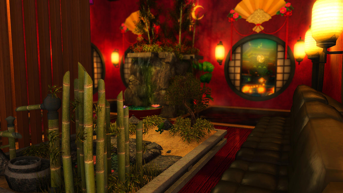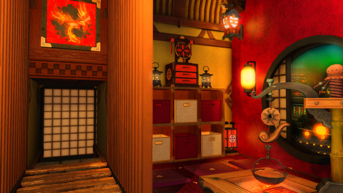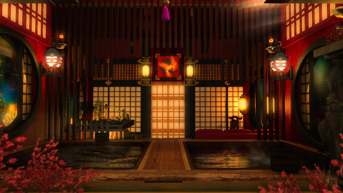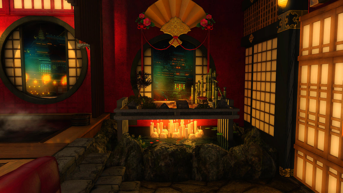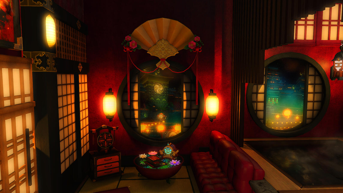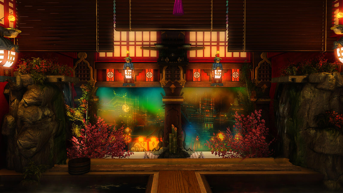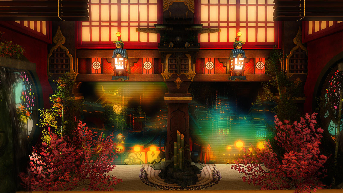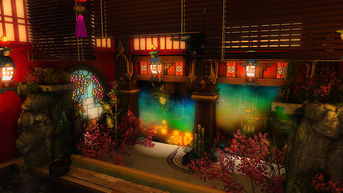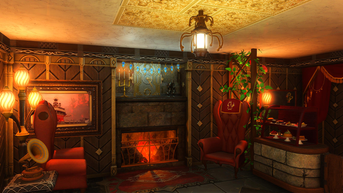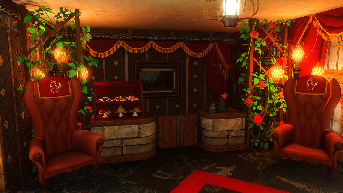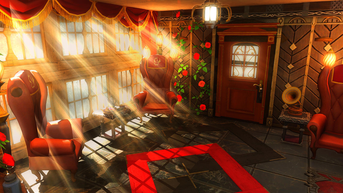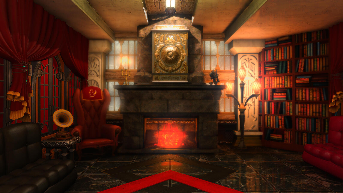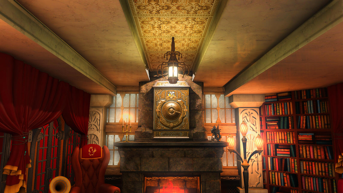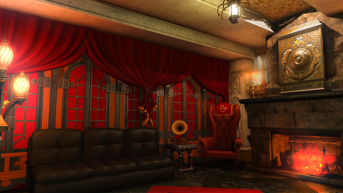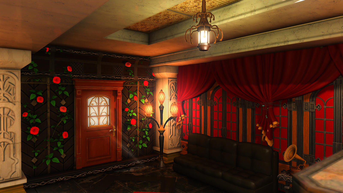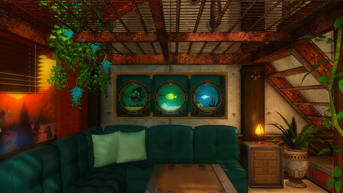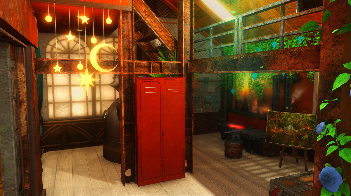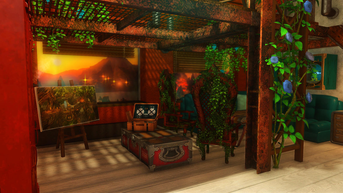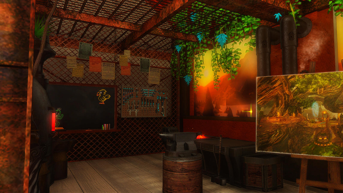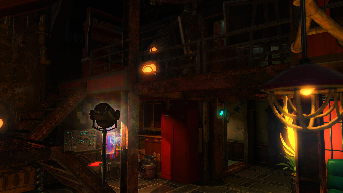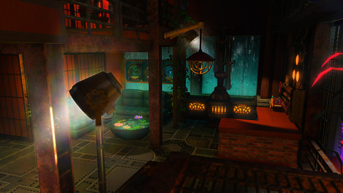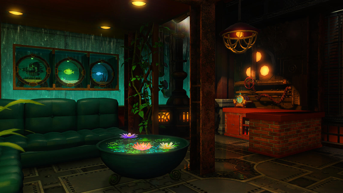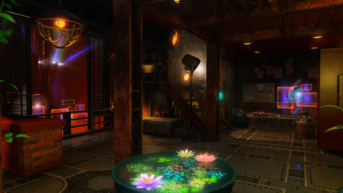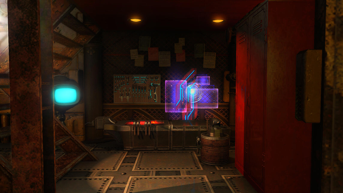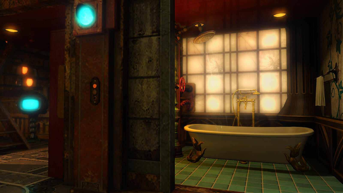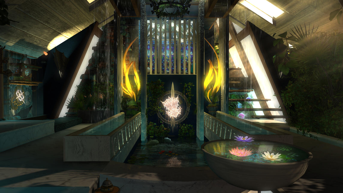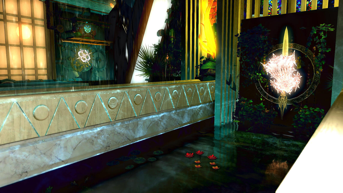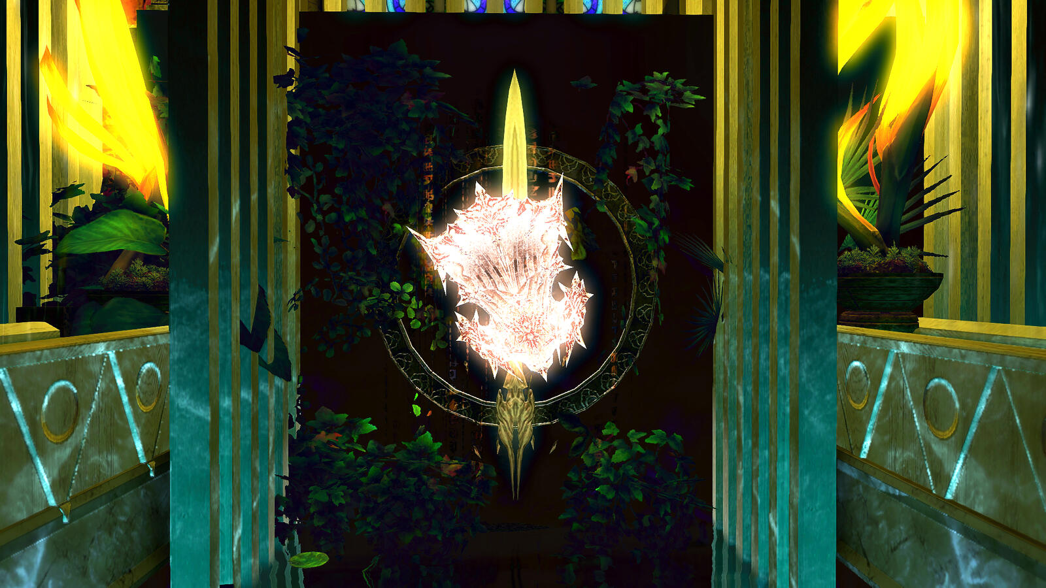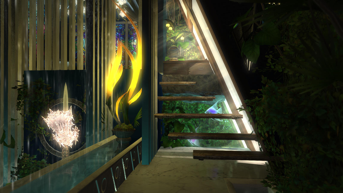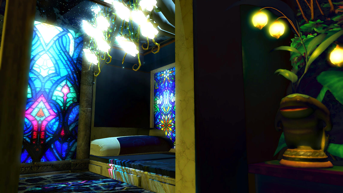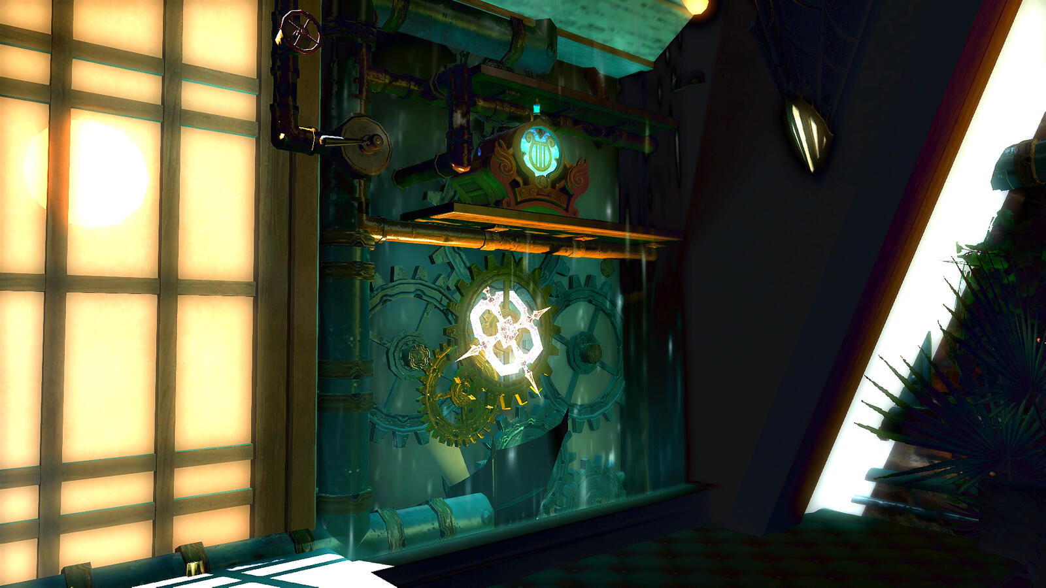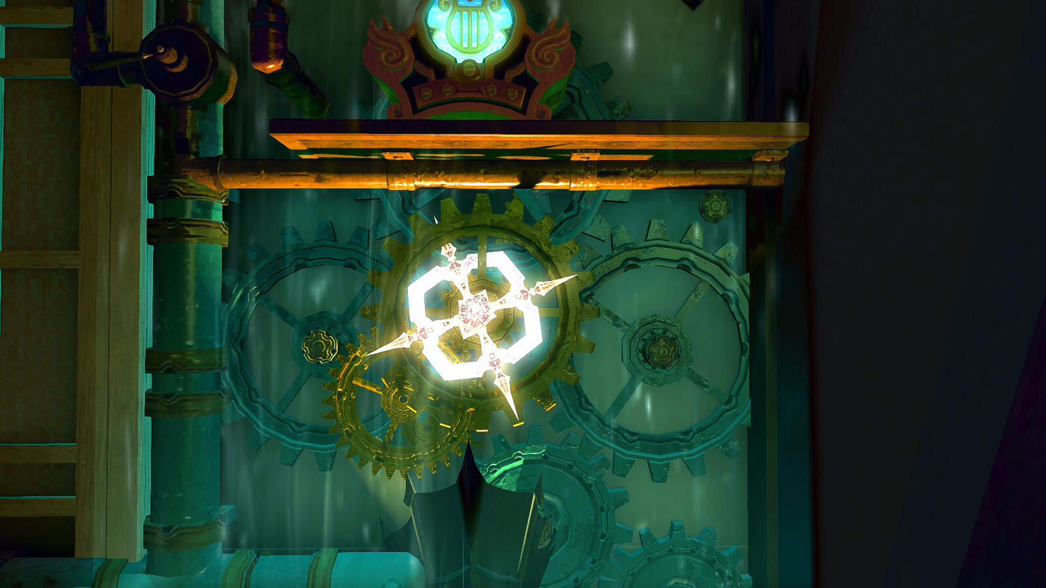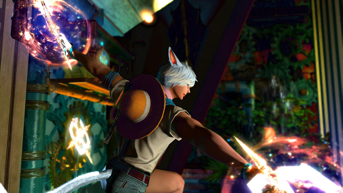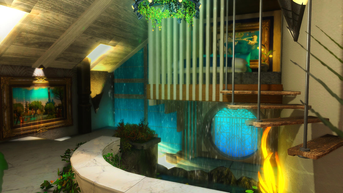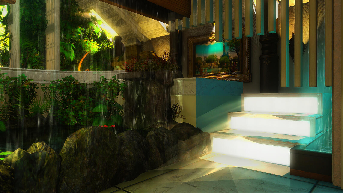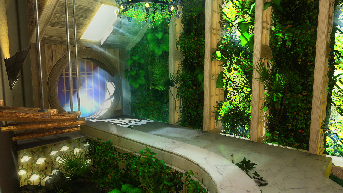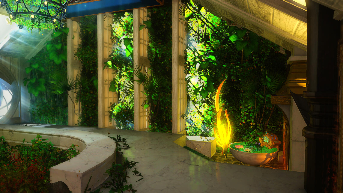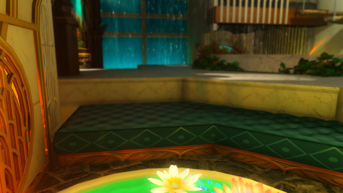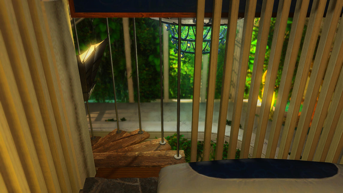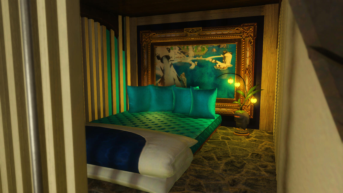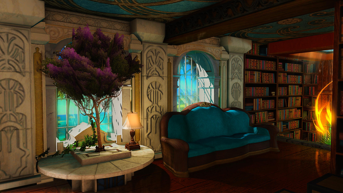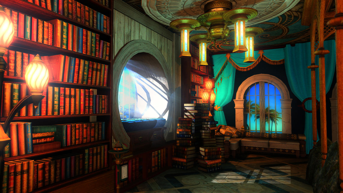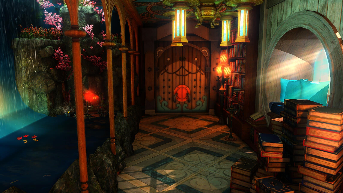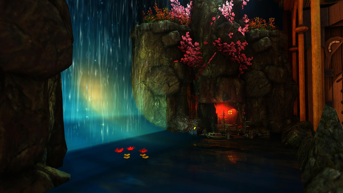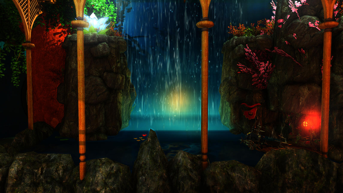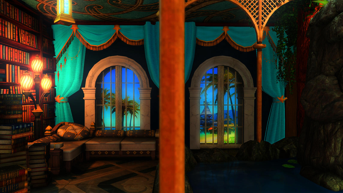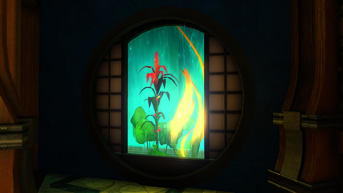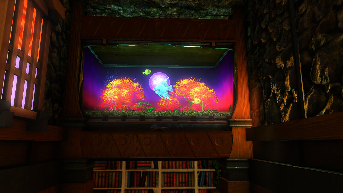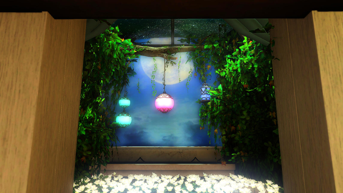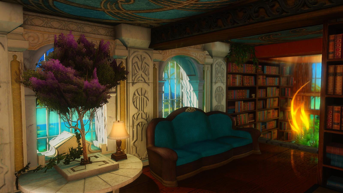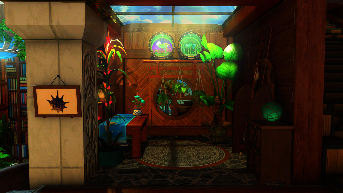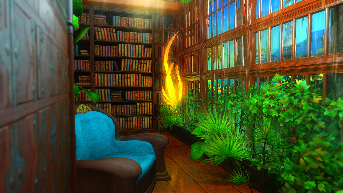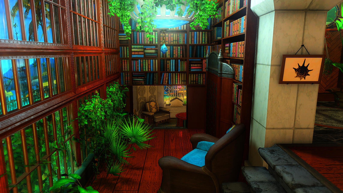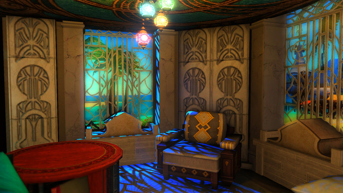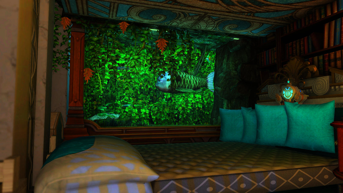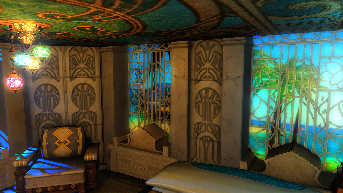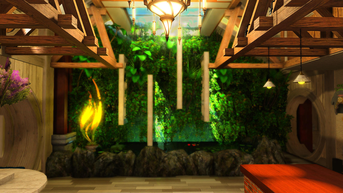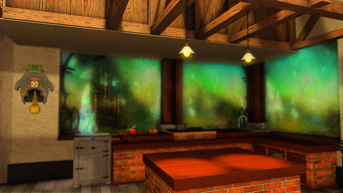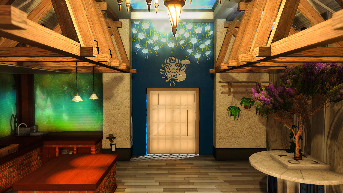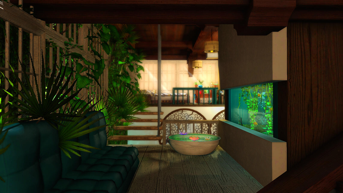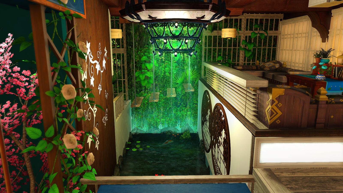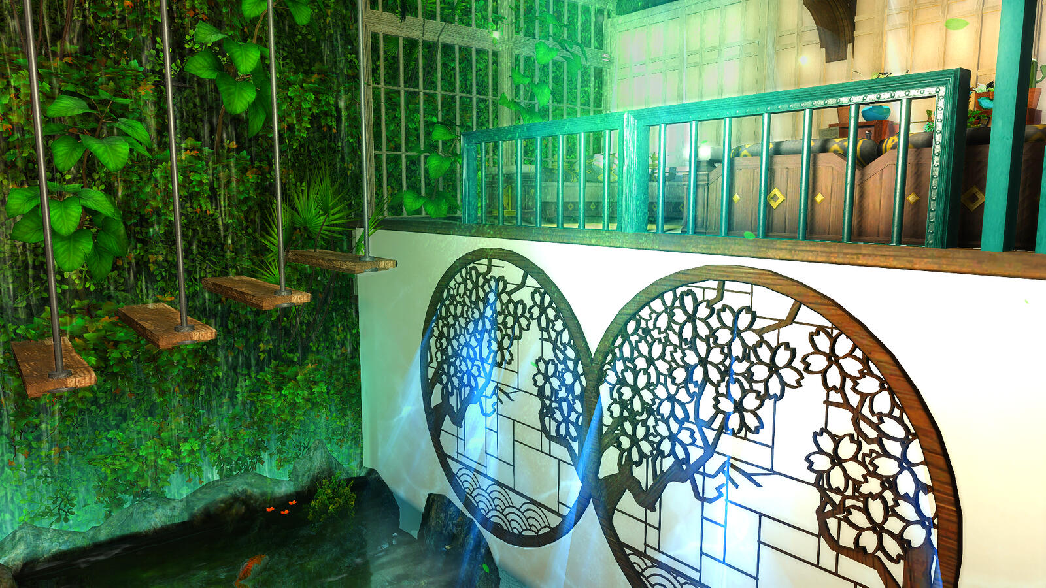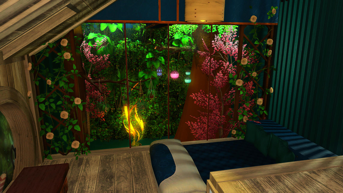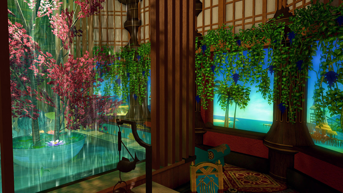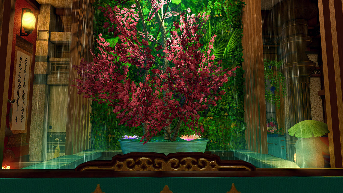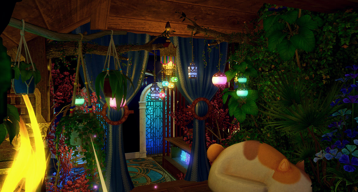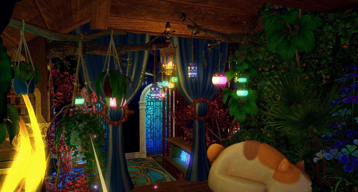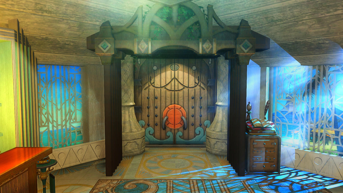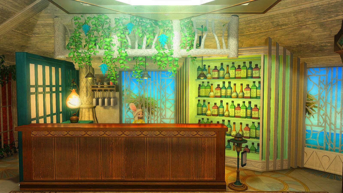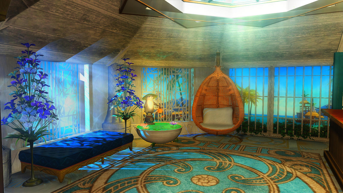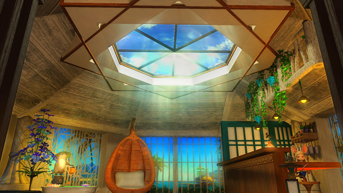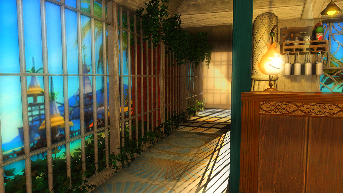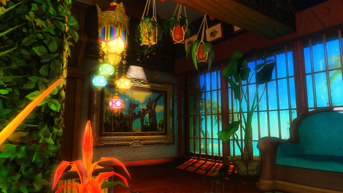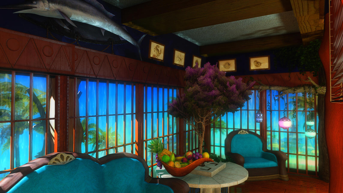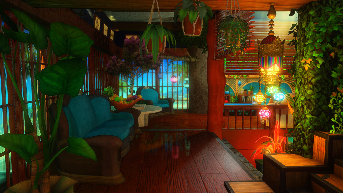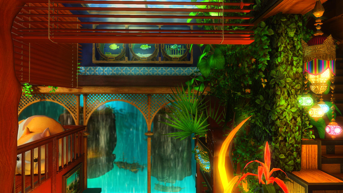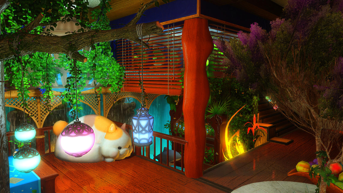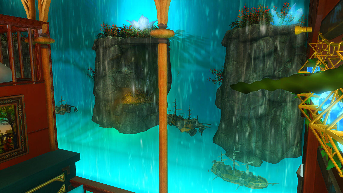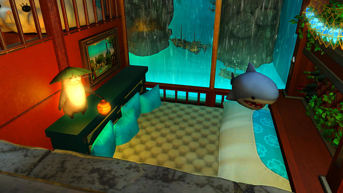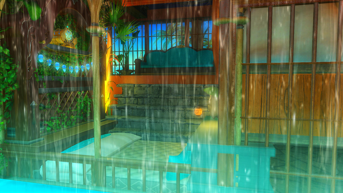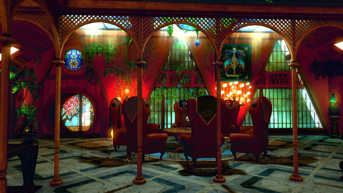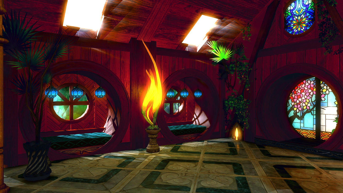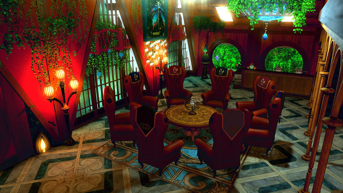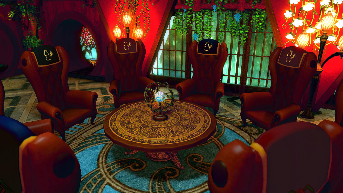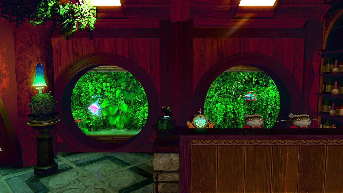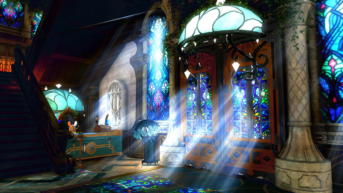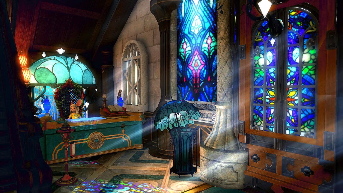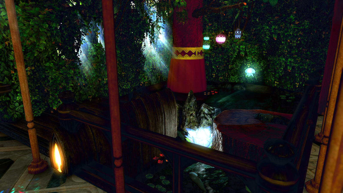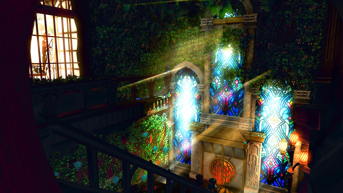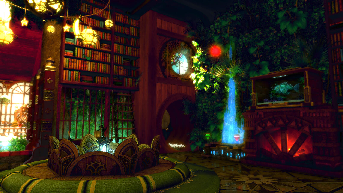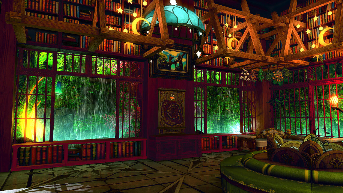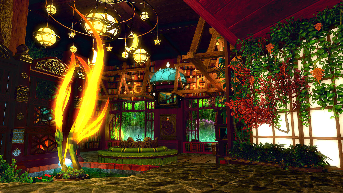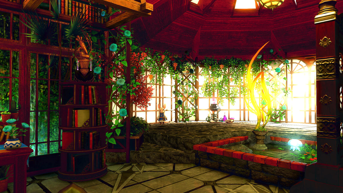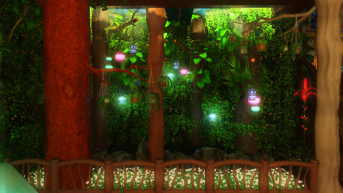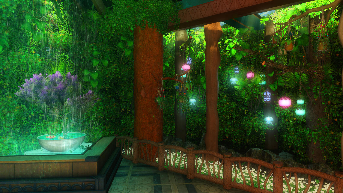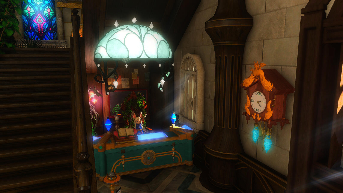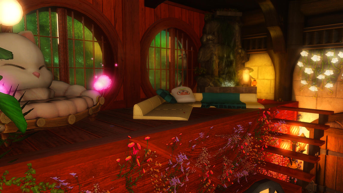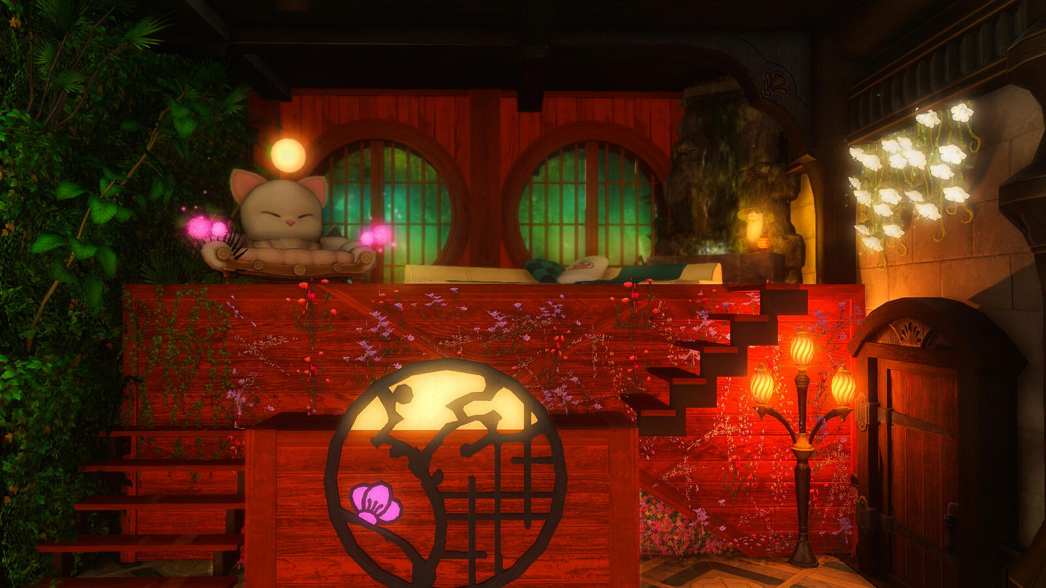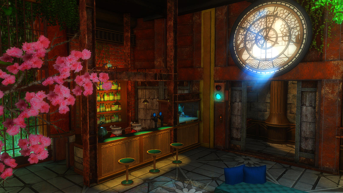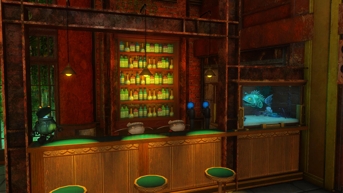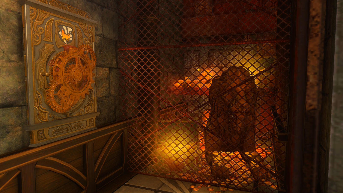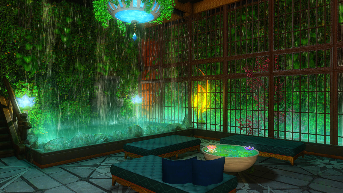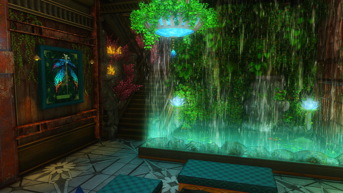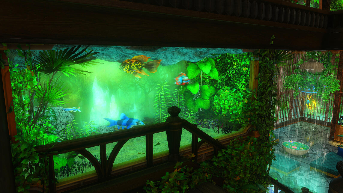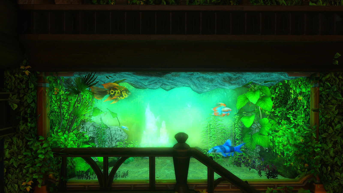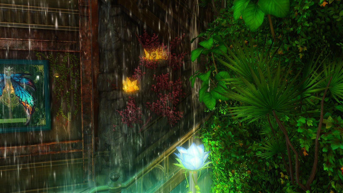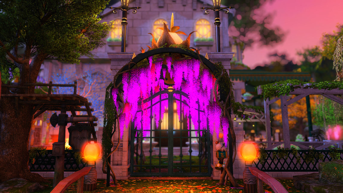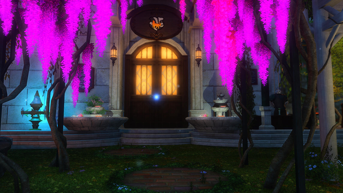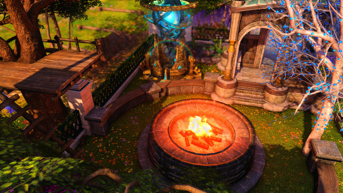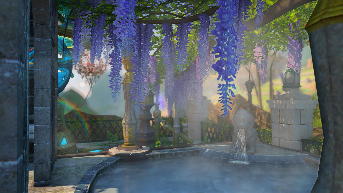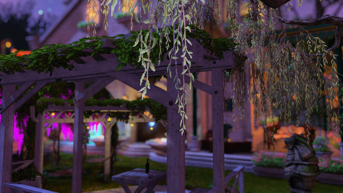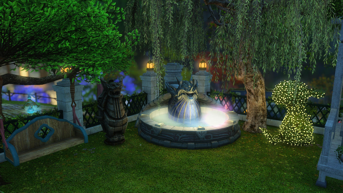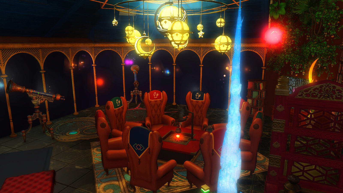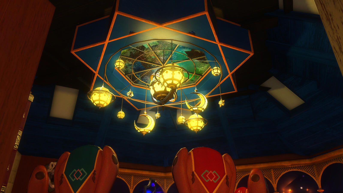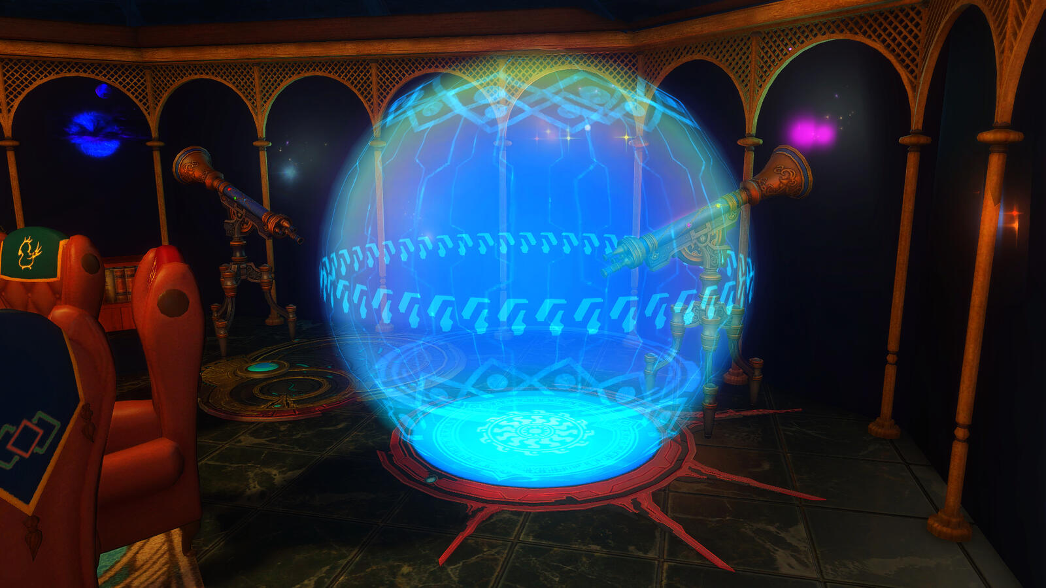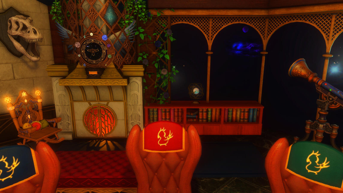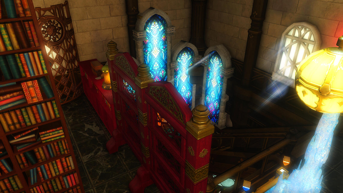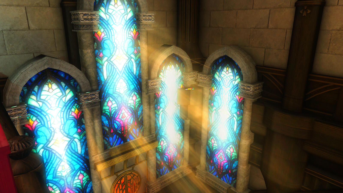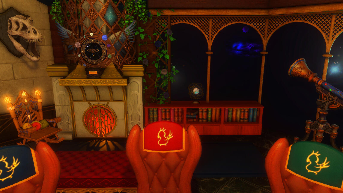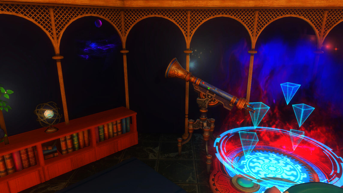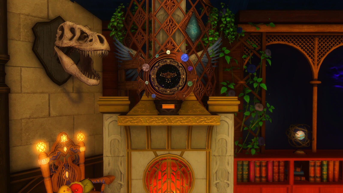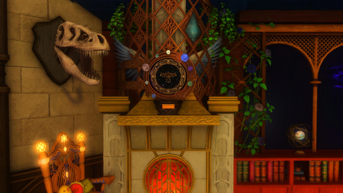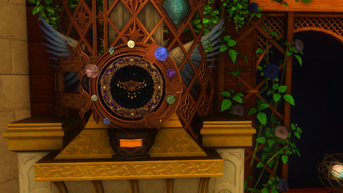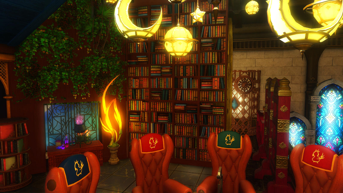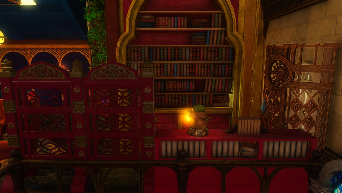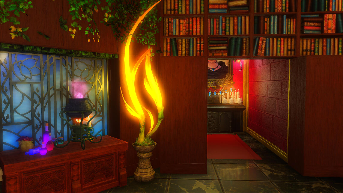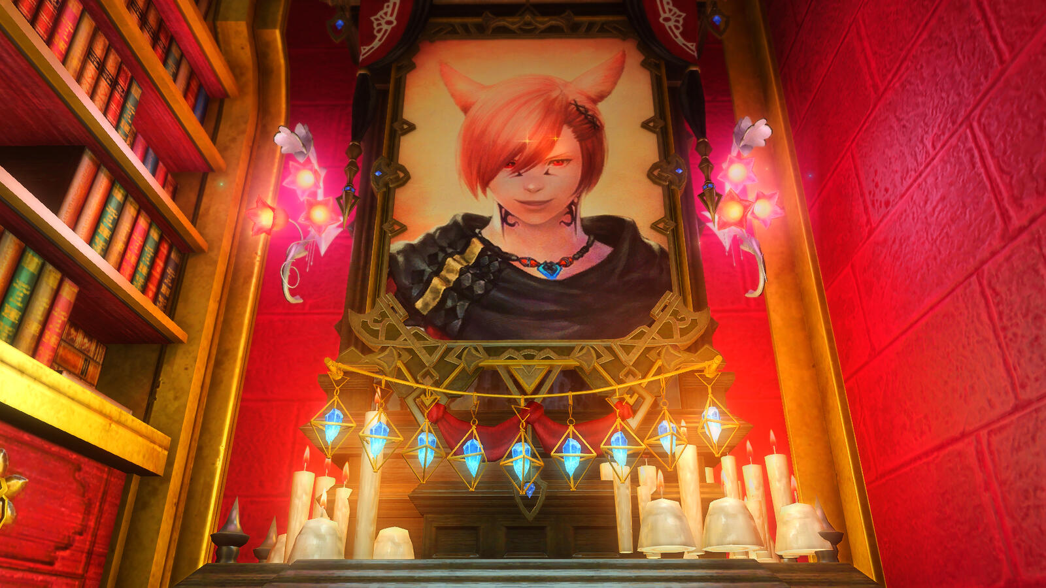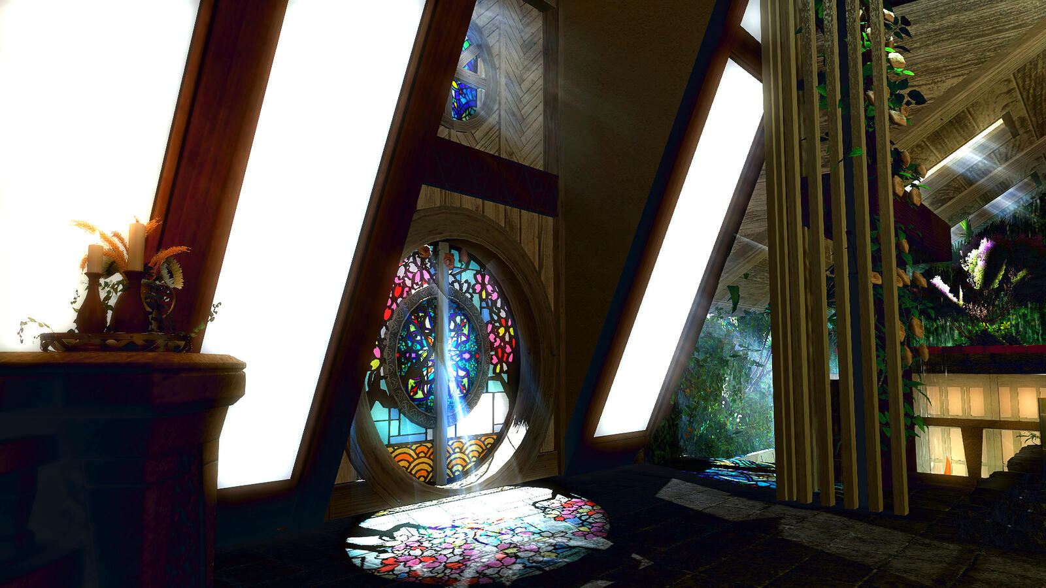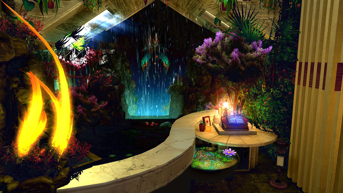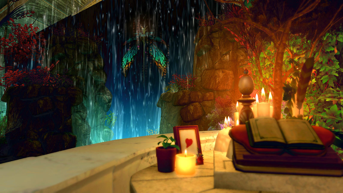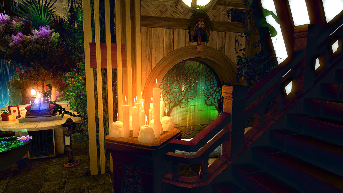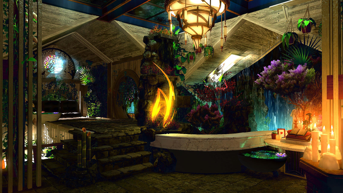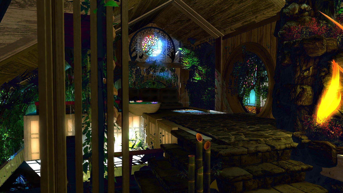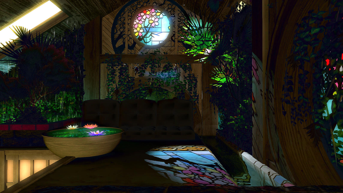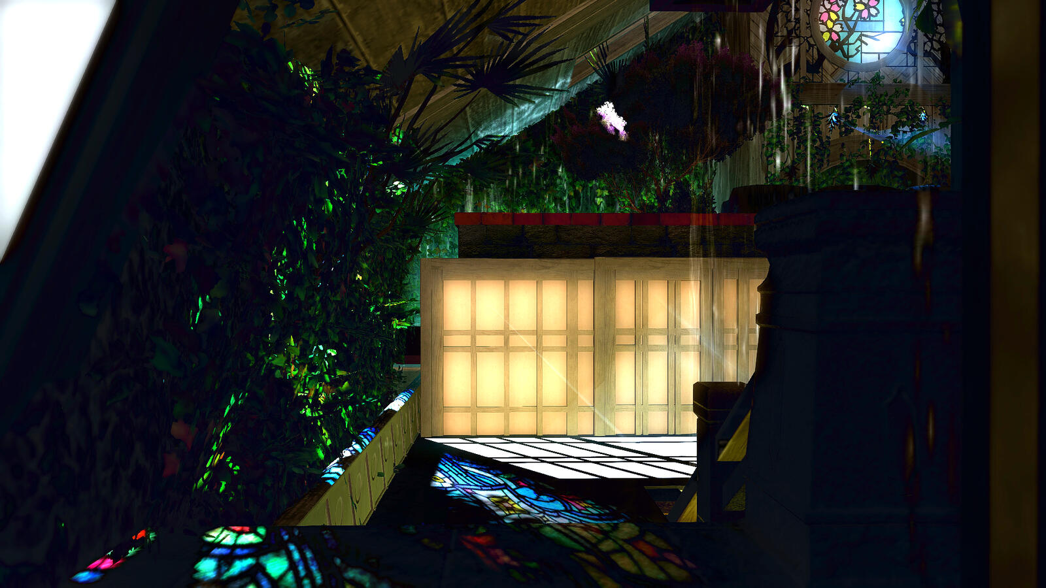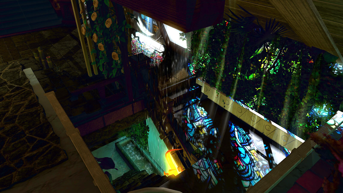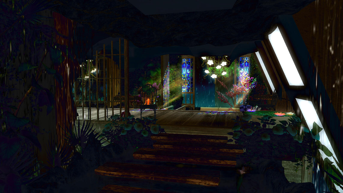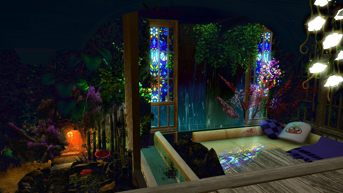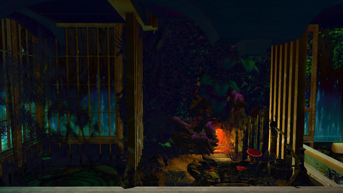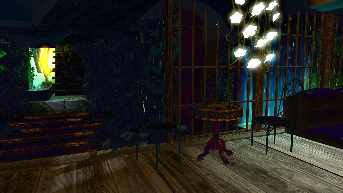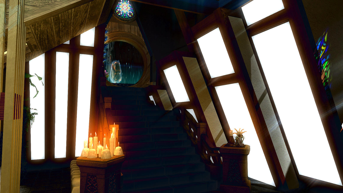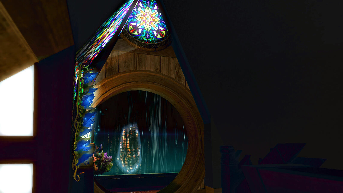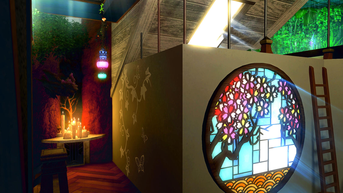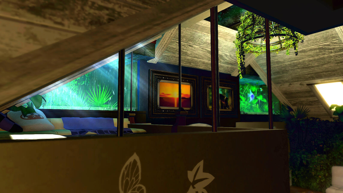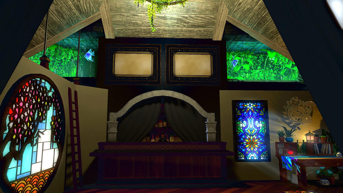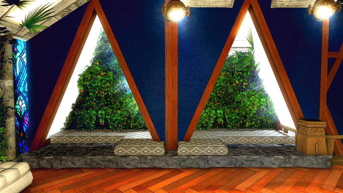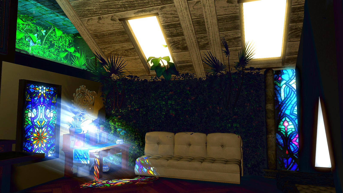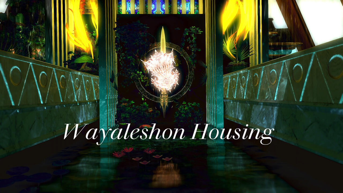
Wayaleshon Housing
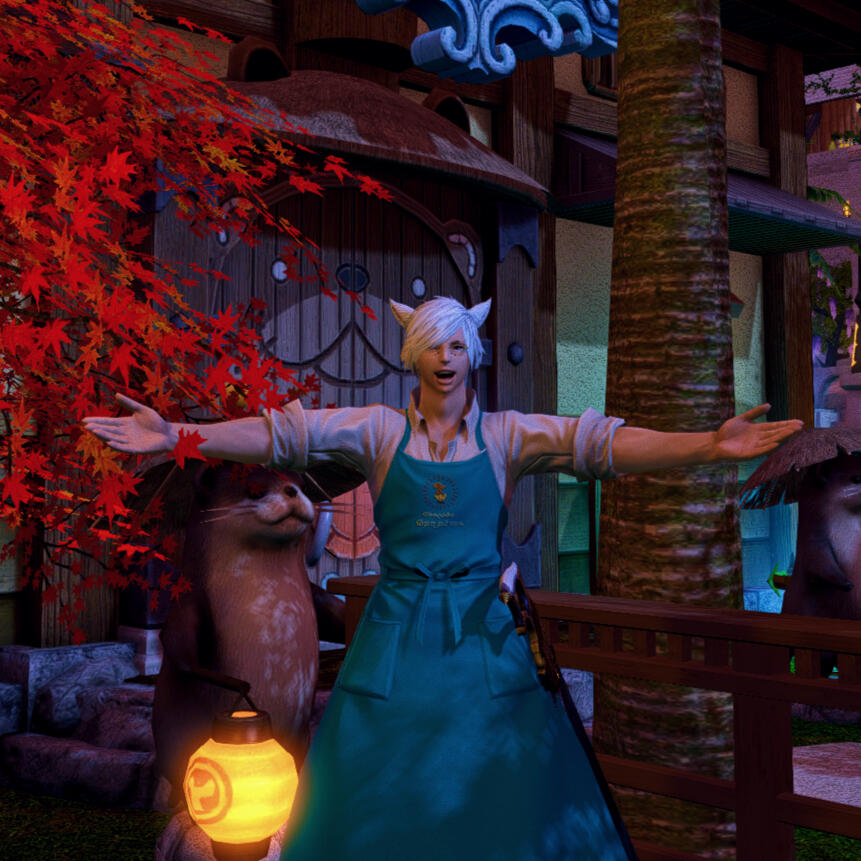
Osha-approved since 2021!Portfolio and general-purpose blog for one gay cat's housing journey in the Critically Acclaimed MMORPG - Final Fantasy XIV
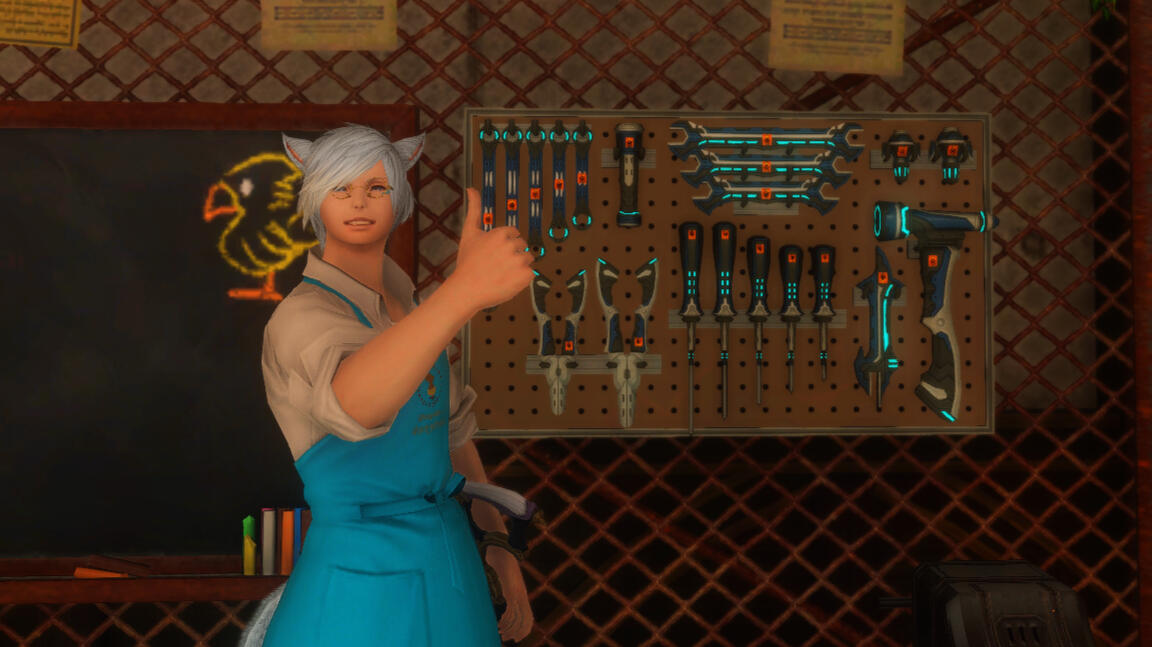
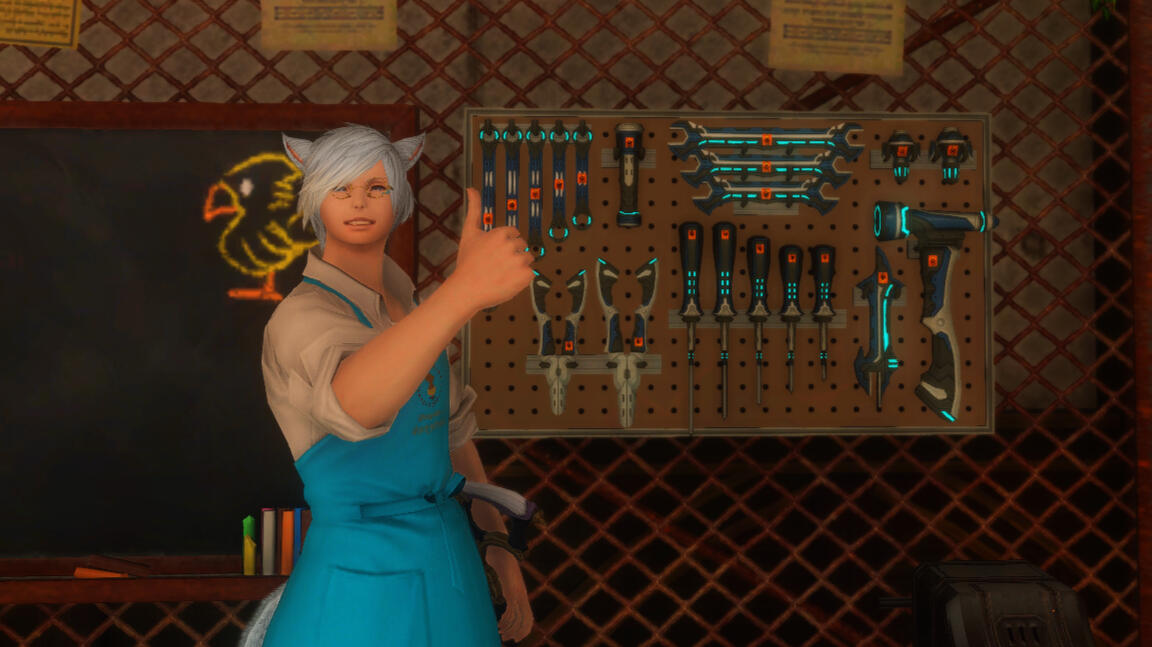
Osha Wayaleshon - Coeurl - (they/them)I've been playing FFXIV since 2021, focusing mainly on endgame raiding, but with plenty of downtime in which to create spaces in the game that reflect the story, world, and the characters who inhabit it!Omnicrafter, dancer main, and a lover of aesthetic.
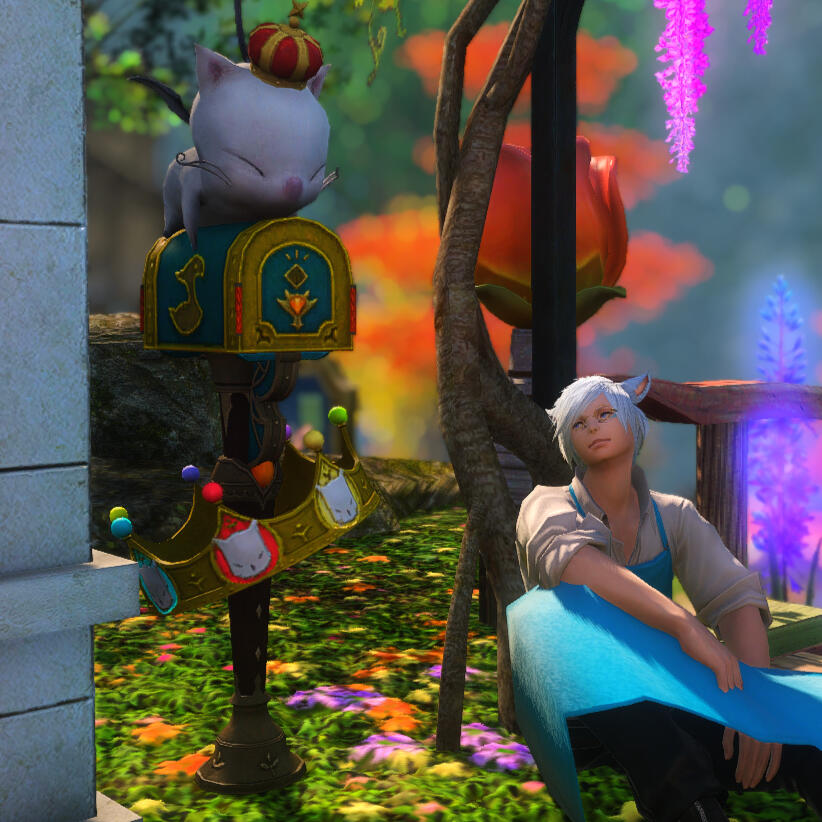
In game: Osha Wayaleshon - CoeurlDiscord: @endearinglyneurotic
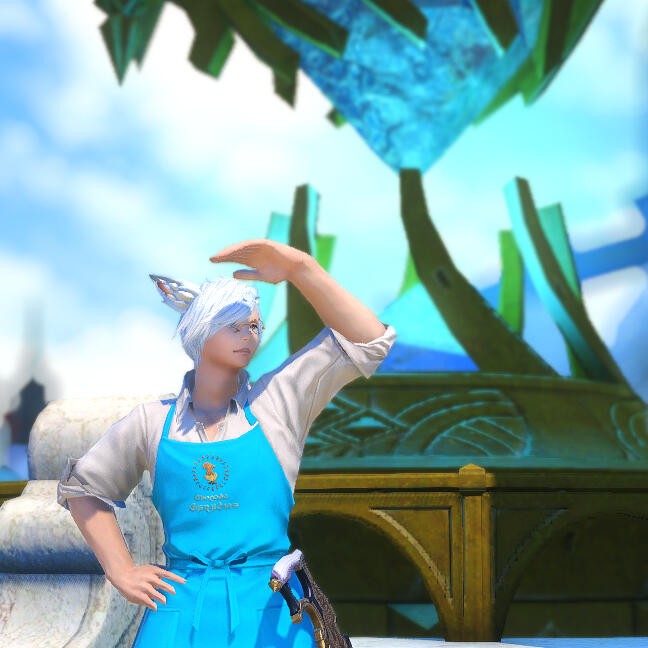
Medium FC Hall:Lavender Beds - Ward 14 - Plot 5*
*Free company amenities are located at estateSmall Private Estate:Mist - Ward 28 Subdivision - Plot 28
All addresses are located in North America, Crystal datacenter, Coeurl server
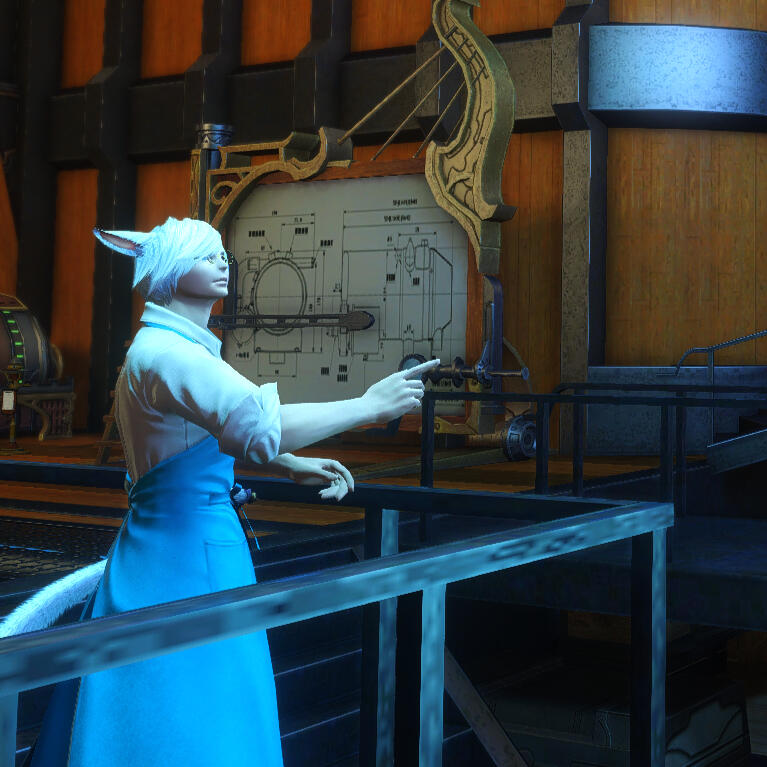
Free Company Workshop Materials
Cocobolo Lumber - 30k/each
Balsa Wood Lumber - 5k/each
Balsa Wood Scraps - 1k/each
Bamboo Weave - 1k/each
Red Clay - 10k each
Black Clay - 30k each(Out of stock)Basaltic Clay - 50k each(Out of stock)Pelagic Clay - 85k/each
Aetherochemical Fiber - 15k/each(Out of Stock)Synthetic Fiber - 10k/each
Synthetic Resin - 40k/each(Out of stock)
Empty Cluster - 30k/each
Empty Crystal - 2k/each
Pure Titanium Ore - 10k each
Cryptomeria Logs - 6.5k each
Kamacite Ore - 1k each
Dive Credits - 25k/each; 350k/16
Flight Credits - 25k/each; 350k/16
Ceruleum Tanks - 200k/999(Temporarily Unavailable)
Interested in having submarine parts, gearsets, furnishings, or housing exteriors made to order? I also accept crafting commissions!
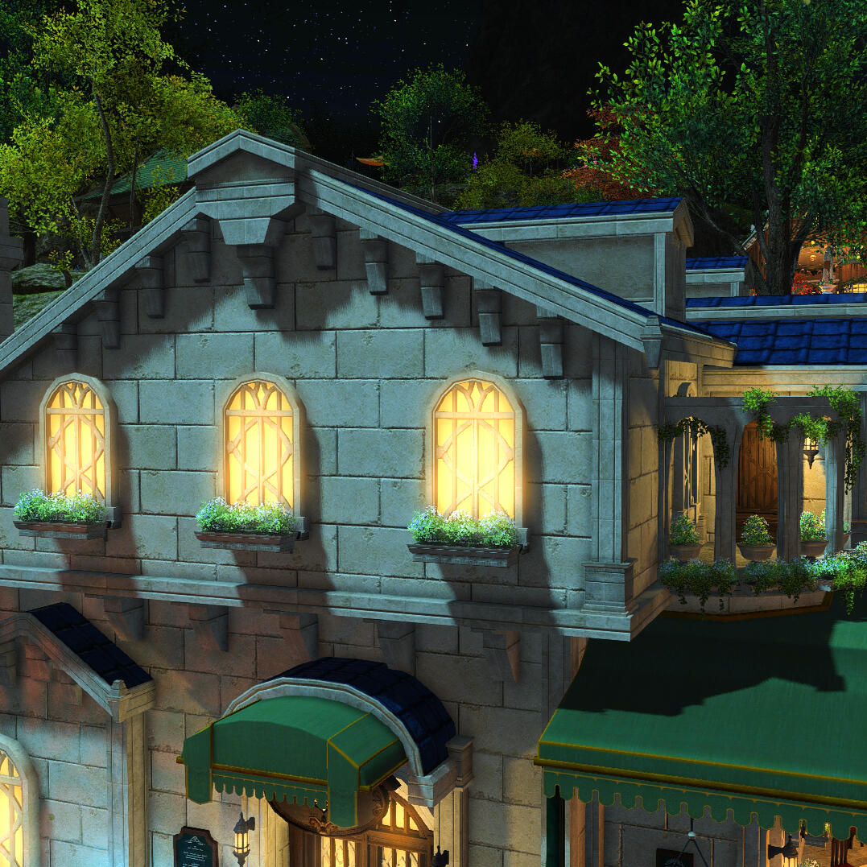
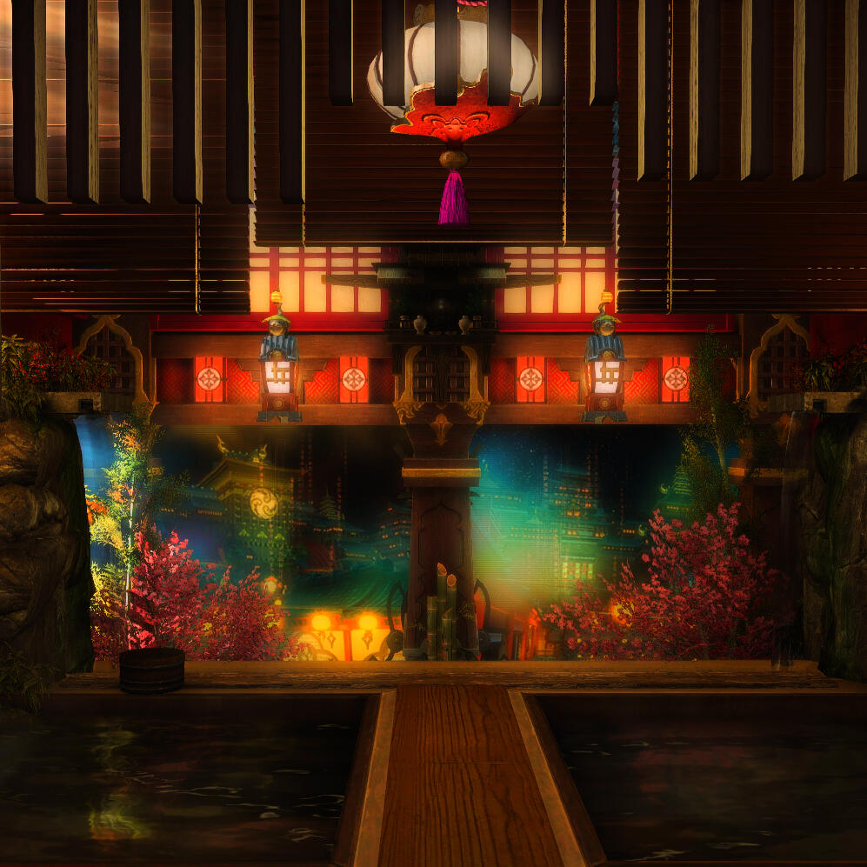
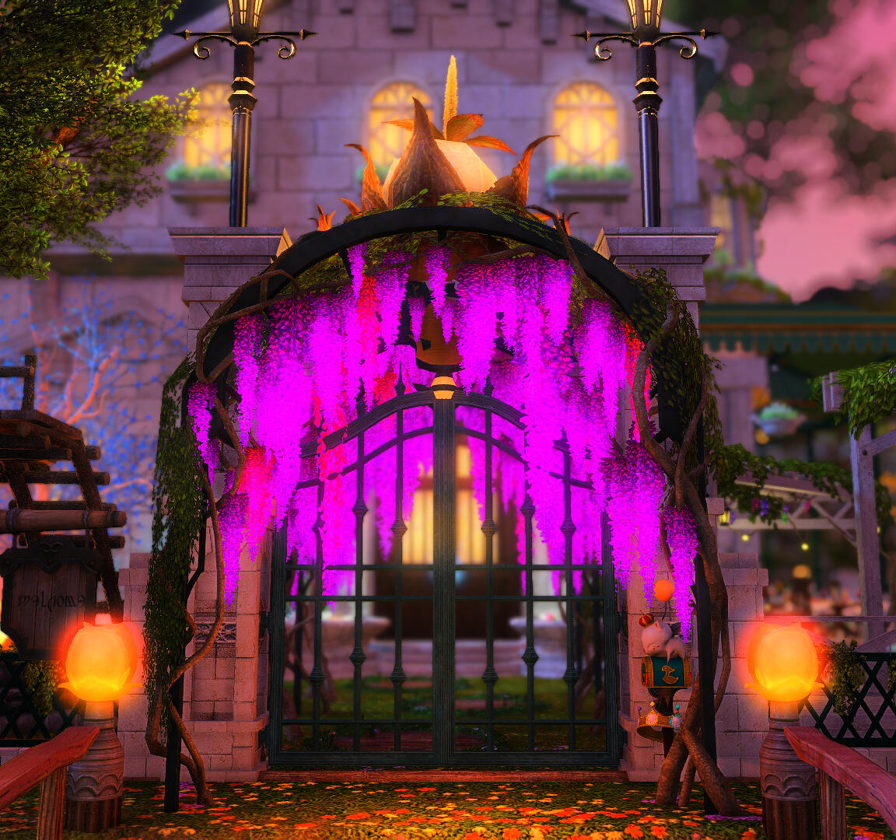
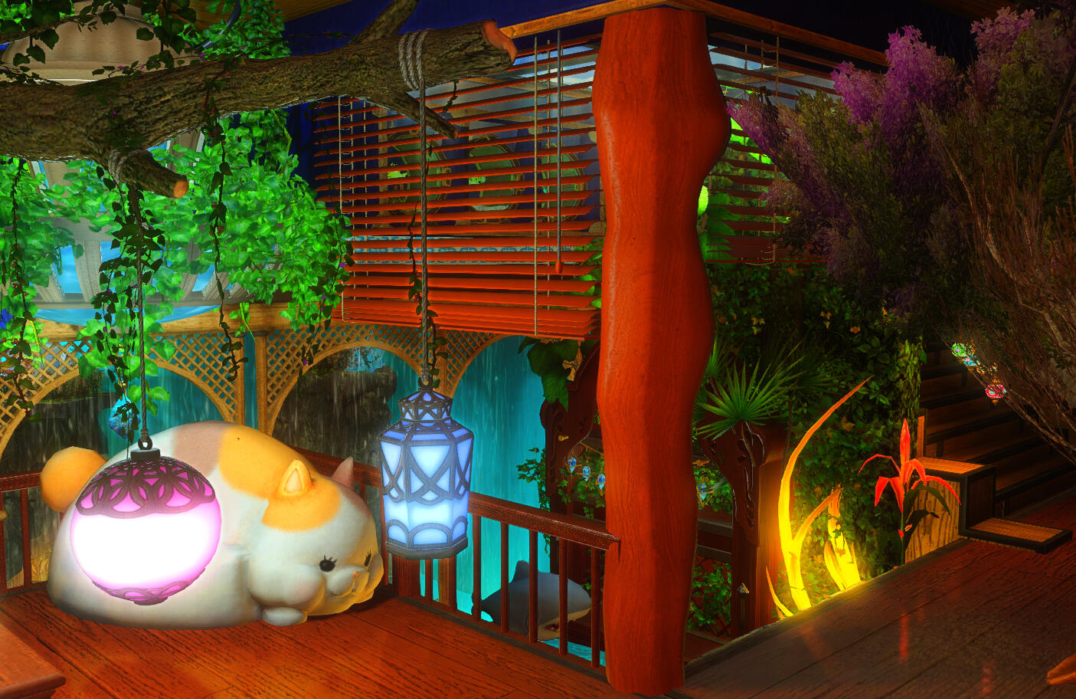
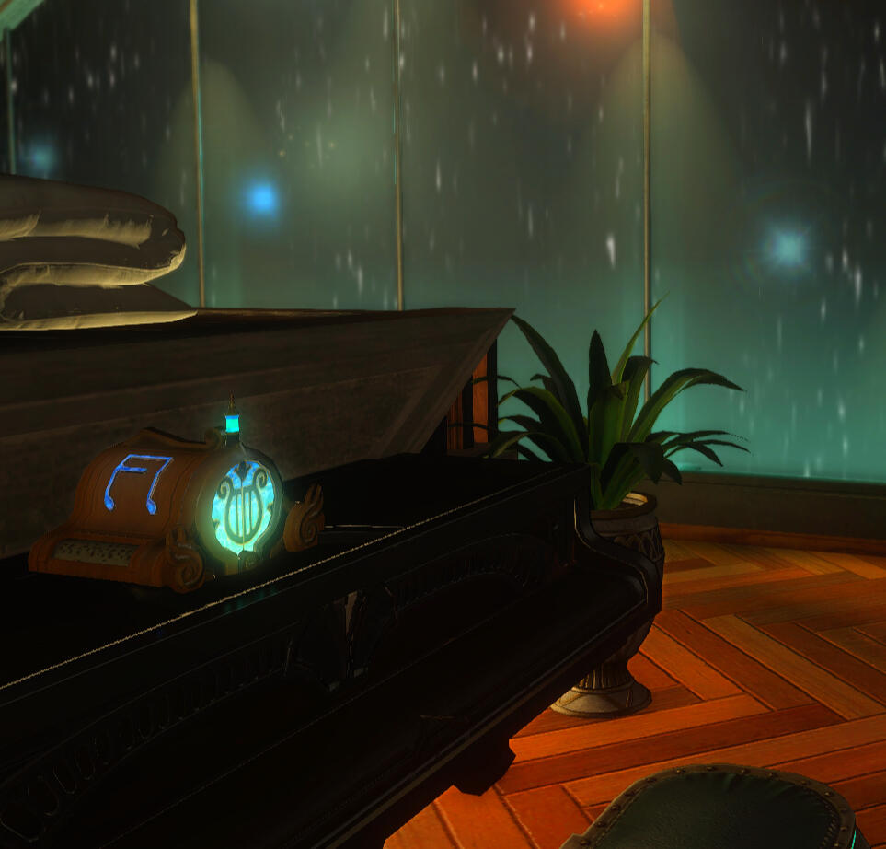
Coeurl | Mist | W8 | Apt 46
A scrawled sign amongst the flotsam reads: "Shelter Below | Come in and wait out the Flood | Travelers welcome"I originally conceived of this build as a bunker that a survivor of the 6th Umbral Calamity might have found for themselves!
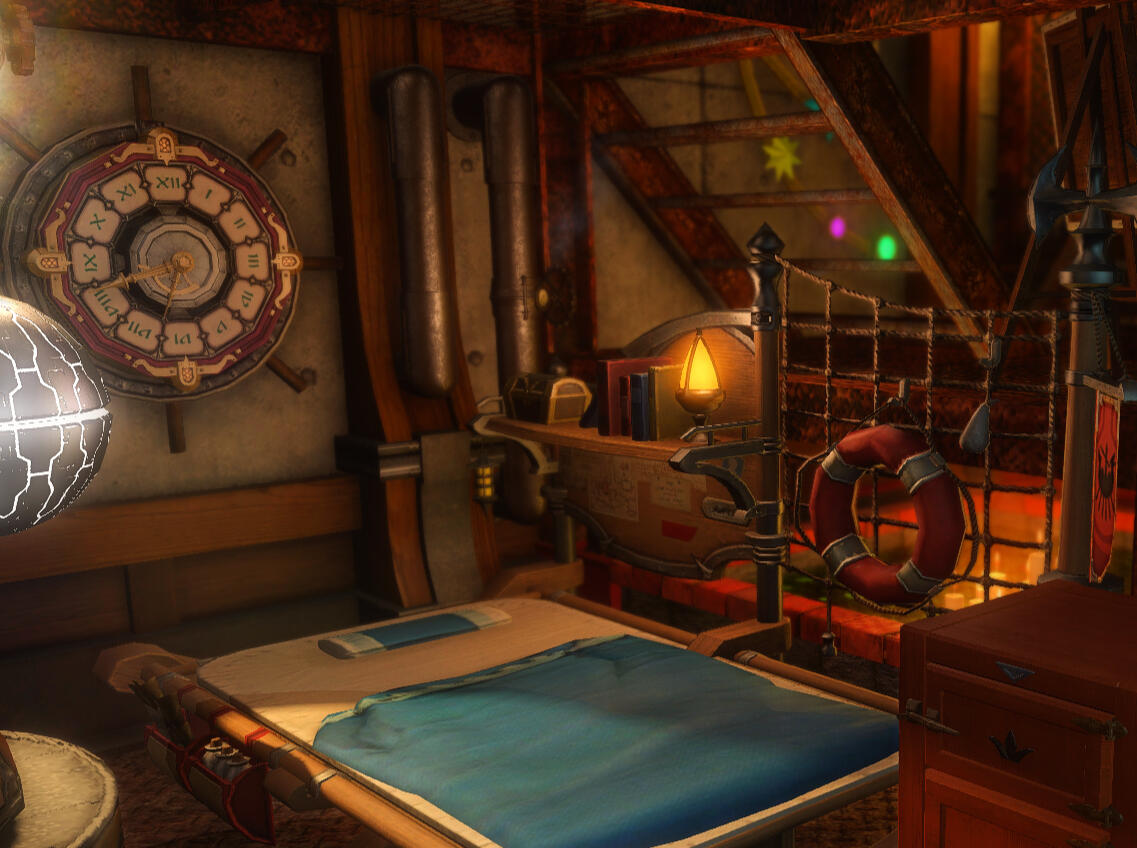
During that age, the cities of Amdapor, Nym, and Mhach found themselves inundated by the floodwaters invoked by the overuse of white and black magicks.That being said, I took a few liberties with some of the more technological elements in this build - there are some conspicuous Allagan, Omicron, and Alexandrian/Illuminati technologies, and even the Emerald Weapon -- long before its invention.Nonetheless, I maintain that a bunker good enough to survive a calamity might well be durable to last through more than one apocalypse! Perhaps generations of survivors have come to find this place home, each leaving their individual traces...
Coeurl | Goblet | W30 | Apt 7
"One more meal before the sky burns down..."This build represents a meeting of Eastern and Amaurotine aesthetics in an elegant industrial lounge space.The seating area sits above an Eastern Indoor Pond lit by Assorted Candles, sitting on top of wooden slats comprised of Antique Wooden Shelves.Originally, I had utilized Ashen Bride's "Cityscape Window" as featured on the HGXIV youtube channel as the focal point of the build (pictured below), but found that I wasn't blown away by the overall effect.
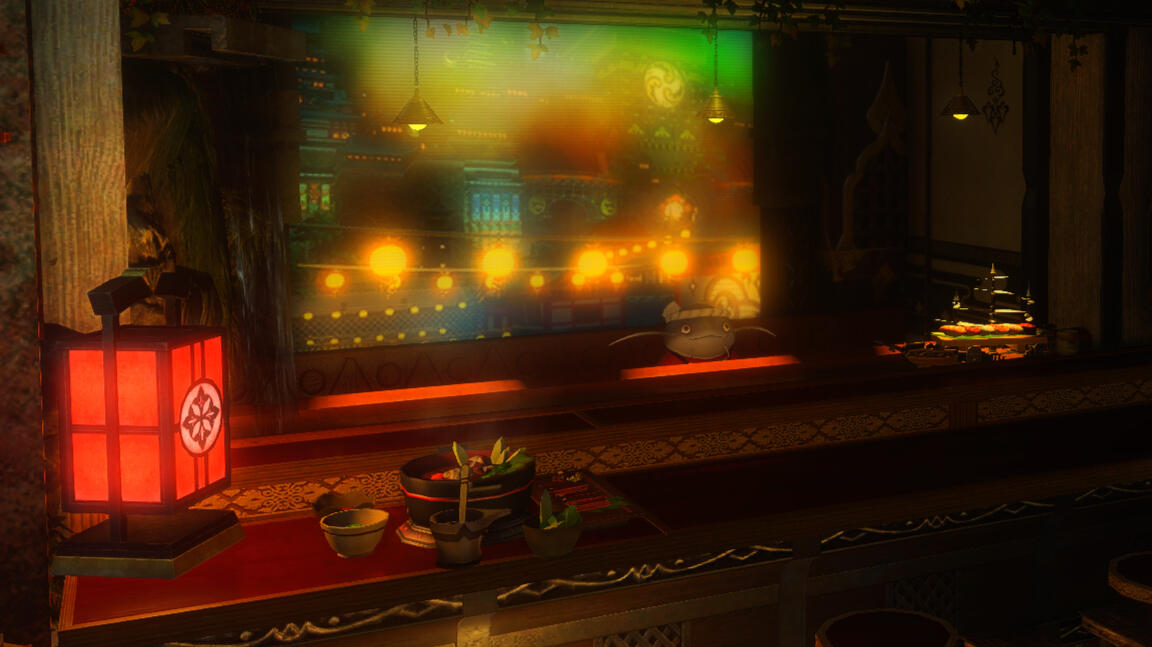
I eventually arrived at the root problem--how to mesh the red and gold Eastern decorations with the Amaurotine, which tends towards the green - what if the sky was red instead? The Final Days of Amaurot provided a lore-friendly, if somewhat morbid solution!
Inside two Tier 4 Metal Aquariums, I floated an assortment of items, including Glade Chronometers and Floor Lamps, Flame Armoires, and Manor Harps to create an illusion skyline.In the background Iron Torches and Assorted Candles provide flickering orbs of red and yellow light, like falling embers or fireballs against the sky comprised of two Stage Panels dyed ruby red.I also feature a Shrieker in the upper aquarium, intended to represent the monstrosities that besieged the city as it faced its end.
"Come on in! There's plenty of room for more"This build was actually my very first foray into FFXIV housing--though very little of its original design has remained over two years and counting of revisions!
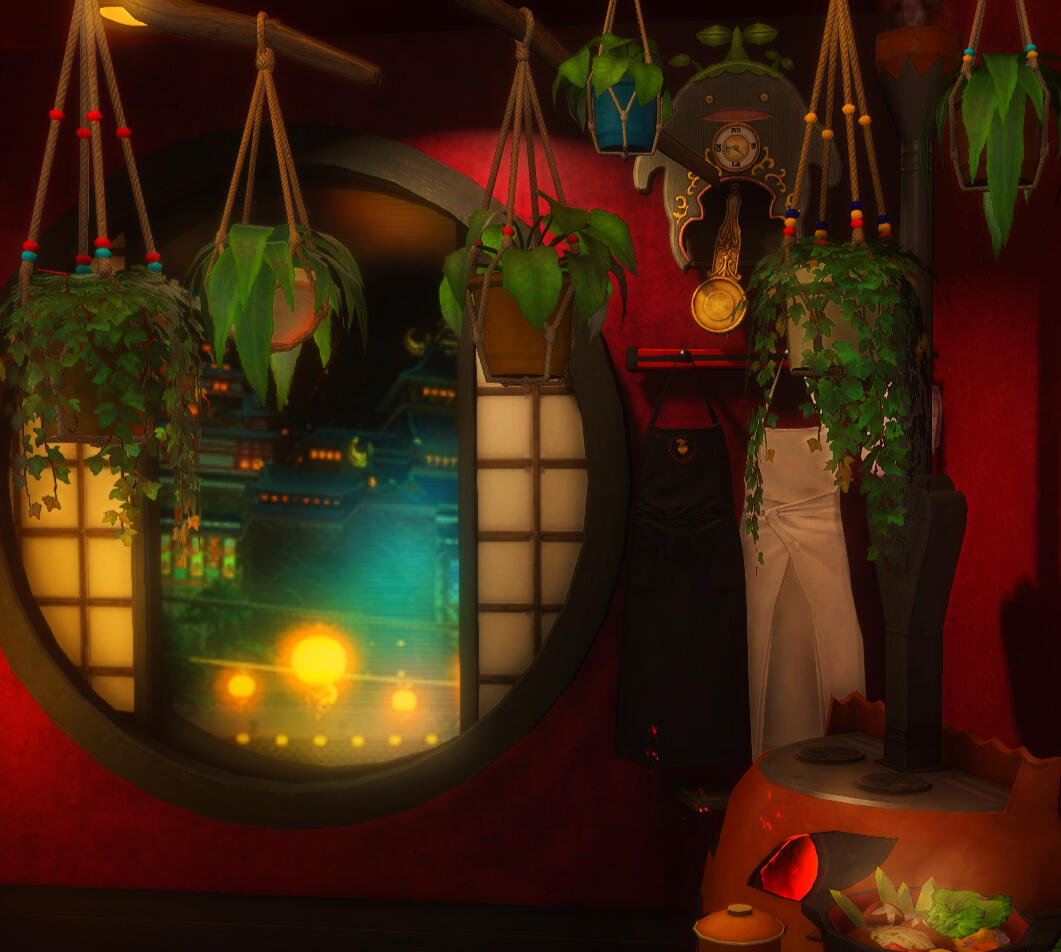
One of the traps that I fell into early in my journey of designing housing spaces was the compulsive need to put seating literally anywhere possible in order to fill space. I still have moments where I catch myself and have to think:"Okay, but how many people could you reasonably expect to be in this space in game at one time?"Nonetheless, I repurposed this space from a sort of adventurer's bachelor pad (with an inexplicable number of sofas) into a mature, Eastern-themed lounge and entertaining space.
This build was a self-imposed challenge to work in a style I hadn't used before - a modernist aesthetic featuring concrete and clean lines.
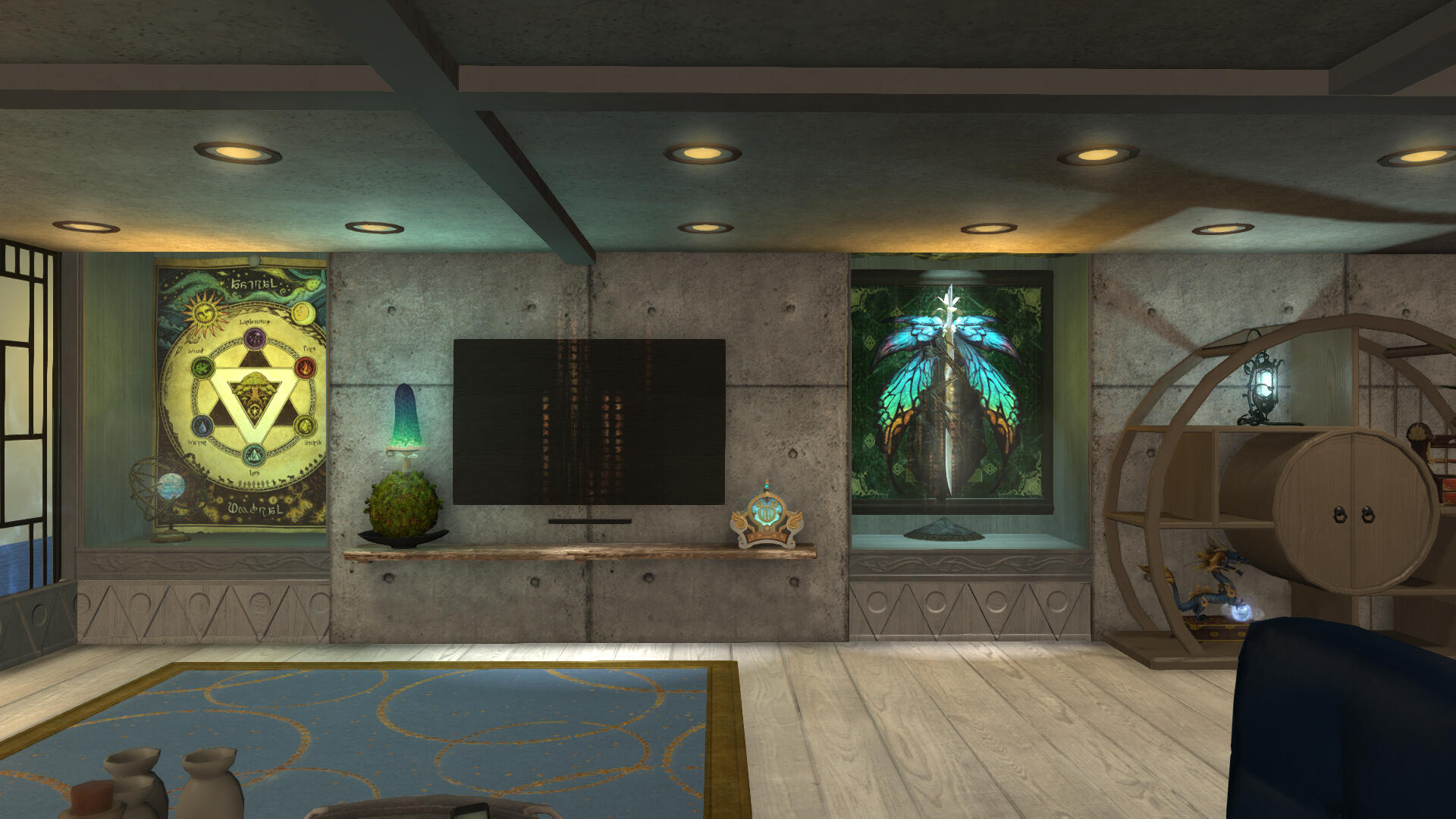
This apartment build is directly inspired by the newly-built home of Japanese producer Nigo (Tomoaki Nagao), as featured in the New York Times - namely in the construction of the central window (see below). I wanted to evoke the Pacific seascape with a setting sun in the west.
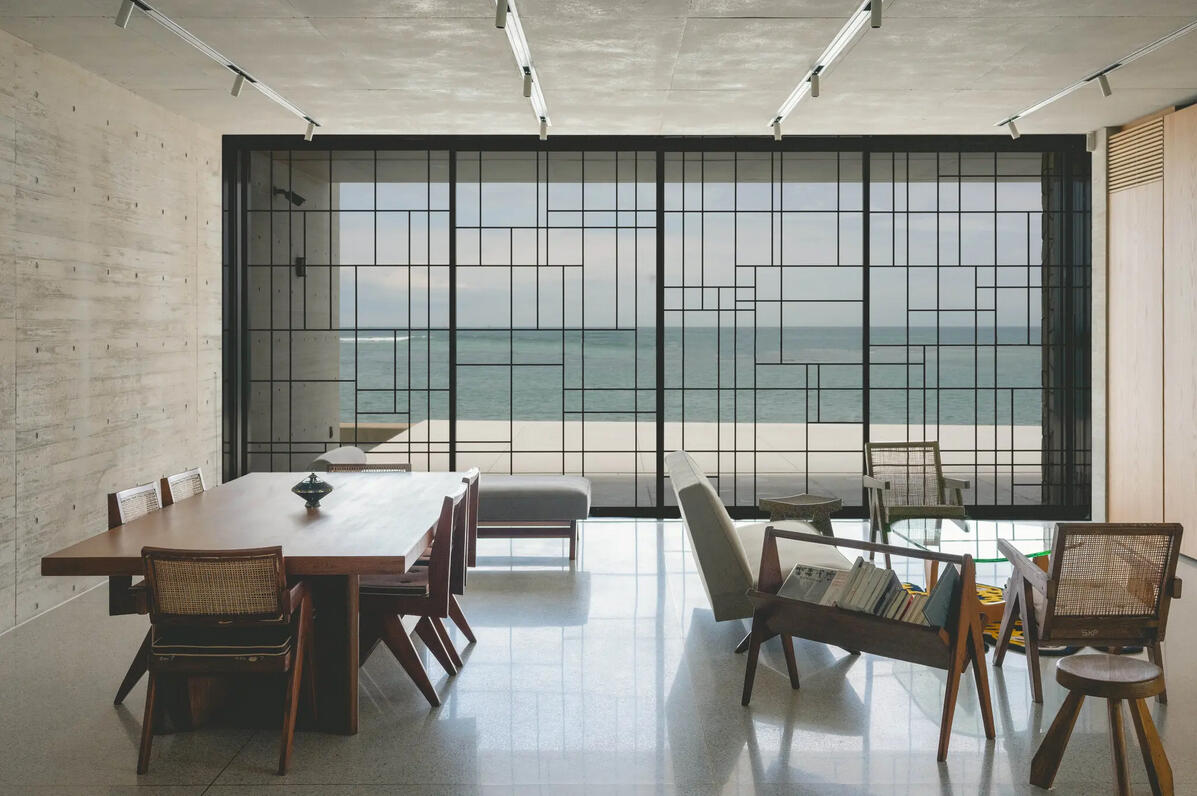
Into this space, I have inserted a few modern amenities, including a flat screen TV, display cabinets, and seating area. I also anchor the entryway with a water feature and skylight to break up the expanse of concrete ceiling.
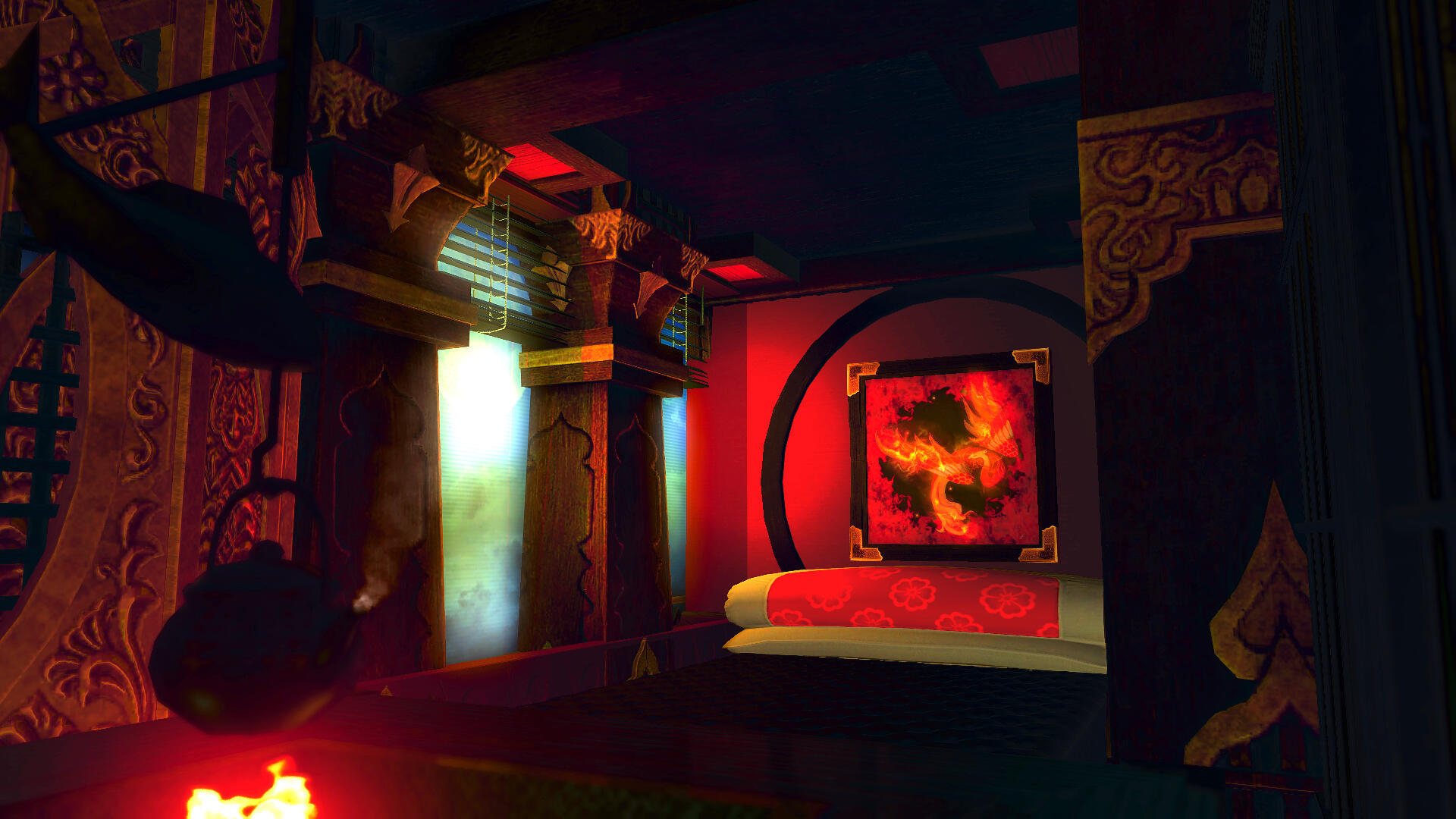
This apartment design represents somewhat of a departure from my usual aesthetic wheelhouse - a clean, modern Hingan loft with a sense of intensity and purpose. Rather than relying on lighting effects and vegetation to add visual interest, I knew I had to create a strong vocabulary of form here.Throughout the build, I aimed to create the sense of a modern loft being "retrofitted" into an older building. The client requested a throwback to an older Shirogane housing with sentimental value, and I thought this would be the best way to reconcile classic Japanese features like screen doors, gold detailing, and bamboo and stone gardenscapes with the more sleek, minimalist brief I had been given.
These aesthetic guidelines were all influenced, however, most pressingly by the small number of slots and physical space available for use. Apartment builds are particularly tricky- normally I look for furnishings that can serve both a structural and a decorative role to save slots, but the modern look forced me to use more of my slots than I typically allocate on just getting the basic shape of the build in place!
The lounge space features a false-depth Kugane cityscape, with a miniature aetheryte atop a stone bridge providing an evocative, if strictly inaccurate "view" of the plaza outside the Shiokaze Hostelry! I used a narrow rectangular frame to restrict the field of view here. Creating this alcove ate into my previous furnishing slot budget - having to frame every side of a showcase as opposed to only the top or bottom edge, or only the sides, for instance, as is more permissible with "natural" finishes.
After ascending past a minimalist weapon display, the space takes on a more intimate scale with more antique Japanese-inspired finishes.Here, I use Hingan pillars and Hannish screens to create a framework over layered tatami and luminous partitions. A deluxe bed anchors the space's functional element, while the circle/square display brings the strong, clear geometric motif into what is otherwise a somewhat detail-cluttered space.
The onsen space begins with a long, vertical approach hallway, utilizing a skylight, decorative altar, and geometric woodwork to show off the full height of the apartment. I love the way the moonlight filters through the bamboo, eventually being replaced by cozy candlelight!The onsen space itself however, reduces that scale to the intimate immediately, forcing the camera lower by virtue of being under a loft, but also by the proportionally deep windowscape, a continuation of the lounge setup.In general, I think this build reflects the attitude that it's often best to lean into the constraints imposed on a creative project! I like to think the use of detail successfully gives each zone its own natural identity and sense of scale, even within a relatively short and narrow space.
With the current (as of two weeks and counting to Dawntrail release) state of party finder, I spend way more time in game idling in the Uldah aetheryte plaza on a different data center waiting for a party to fill than I do in any of my other builds.
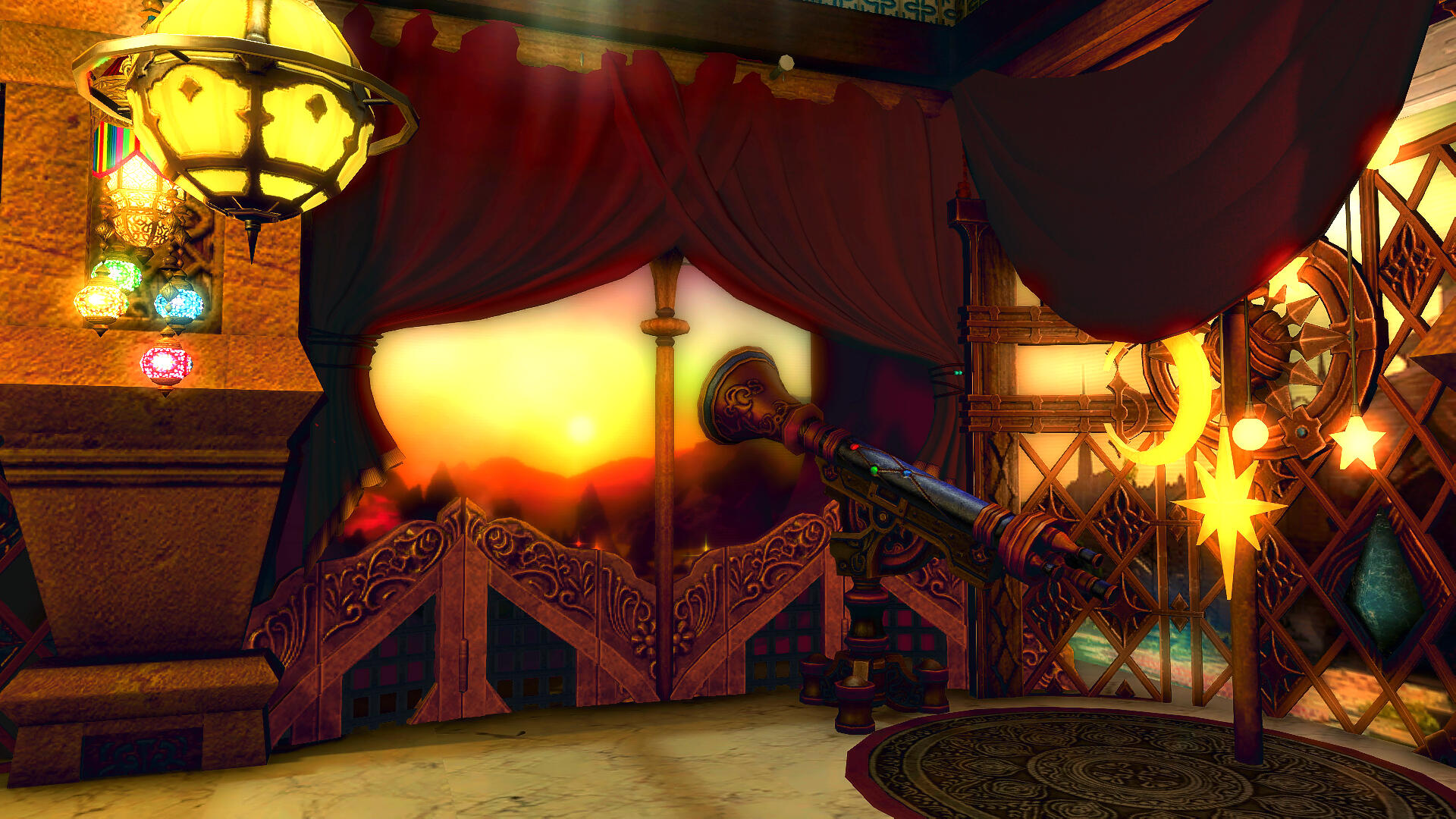
This quick apartment build is intended as a foray into the Uldah style, something my portfolio has lacked for some time, despite me having started the game there!I designed this space to be a place to both relax and build focus in between lockouts. Water features heavily, though with relative restraint compared to my usual style! Here, a single cutaway panel suggests a subterranean oasis feeding into the central pond.Three different seating areas provide different vantages over the reflecting pool, with varying landscapes behind. I utilize nursery canopies clipping through the background Ruby Sea phasmascapes to add texture and hide unsightly beams.I'm also happy with the saturated color scheme of this build, featuring mesa red, gold, and turquoise to complement the mountain sunset scenery!
Coeurl | Shirogane | W19 | Apt 21
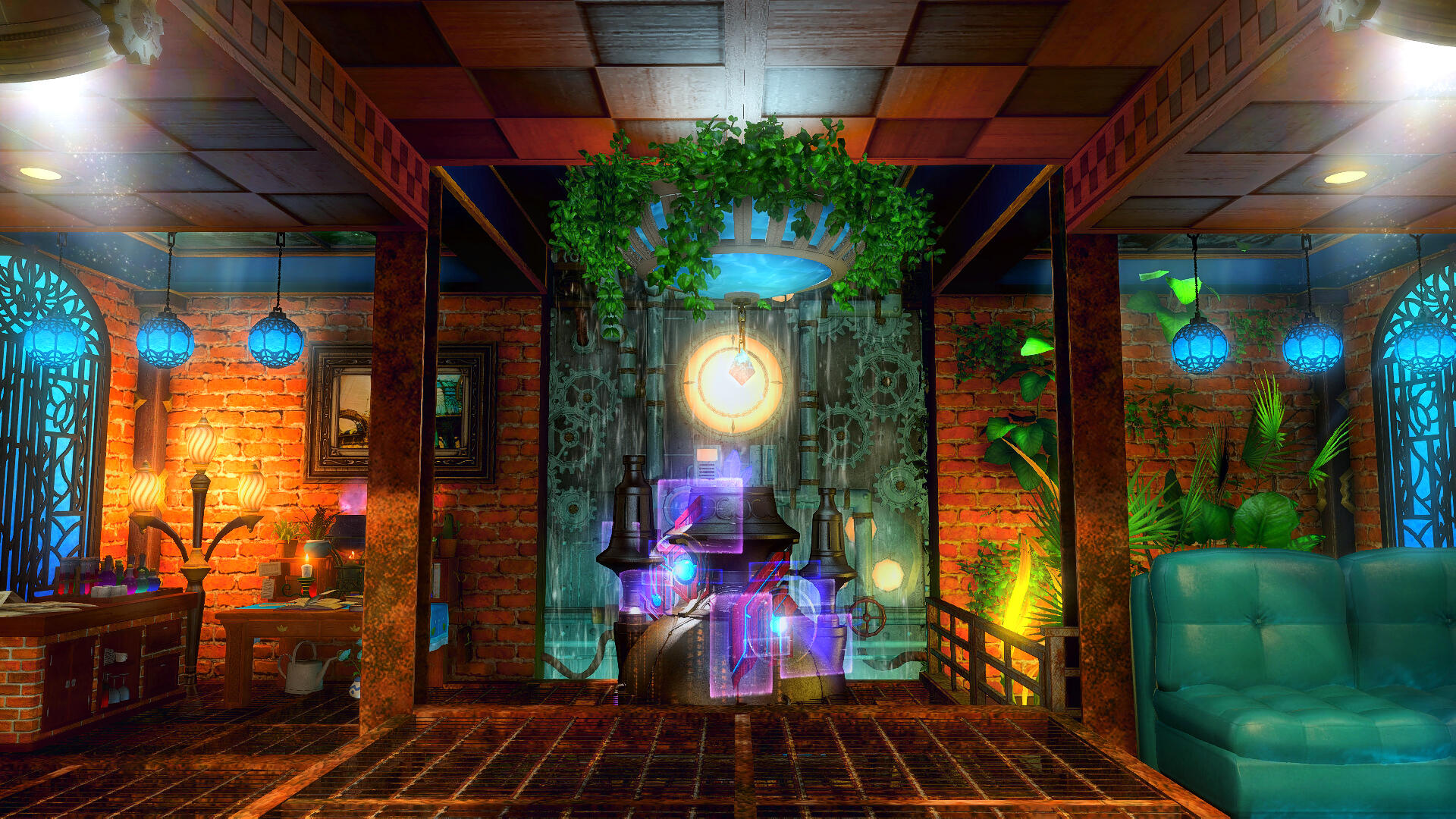
My first build inspired by the Crystarium and the world of the First! I sought to create an alchemist's dream workshop, pulling from both the technical and aesthetic domains of the class for inspiration.
The entryway of this apartment is flanked on either side by a cultivated natural showcase - with botany represented on the right and fishing on the left. My idea here was to visually convey the purification and cultivation processes that feed into alchemist crafts!
The center of the room is dedicated to a juiced-up magitek alembic/crucible. I dyed two Enigma Partitions light green to suggest a copper patina, with a water-cooled system implied.Below all of the grated areas in this apartment, there are ponds and fish. The overall narrative of this build is a self-contained aquatic ecosystem, with the alchemist taking a central role in regulating the balance between the physical inputs of the system and the life that depends on them!
Coeurl | Empyreum | W15 | Apt 22
"The stars are bright tonight, friend. Stay a while and enjoy them!"How many unique particle effects are there in FFXIV housing?Inquiring minds want to know!
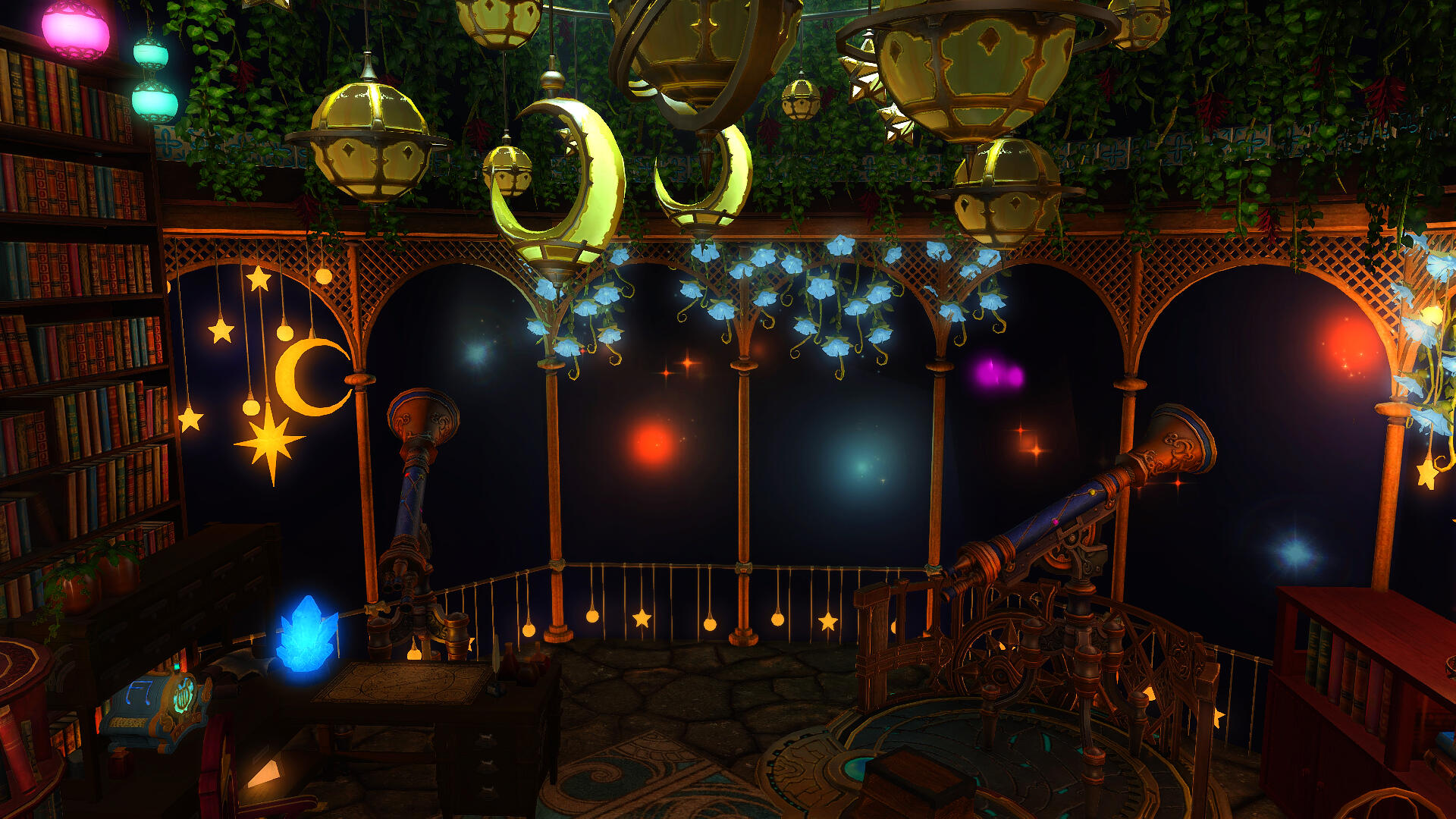
This build attempts to get at an answer to that question. A frankly impractical number of items have been floated behind the night sky panels in order to create a diverse set of stars for the aspiring astronomer to chart.I've included a two desks, one skewing towards the astronomical, and the other the thaumaturgic. After Endwalker, the idea of the stars being a place for botanists and alchemists to source materials and practice their craft has become all the more plausible!The entryway and hearth area are defined by the use of masonwork and raw stone, as well as crystal glass accents to anchor an Ishgardian feel.
Coeurl | Lavender Beds | W30 Sub | Apt 2
"The stars above, and the city below | A modern loft on a rainy day | Visitors welcome!"Tessinger's Angled Window walked so we all could run - I would be amiss not to credit the HGXIV discord and especially the designers contributing to the break-it-down channel for their generosity and openness!
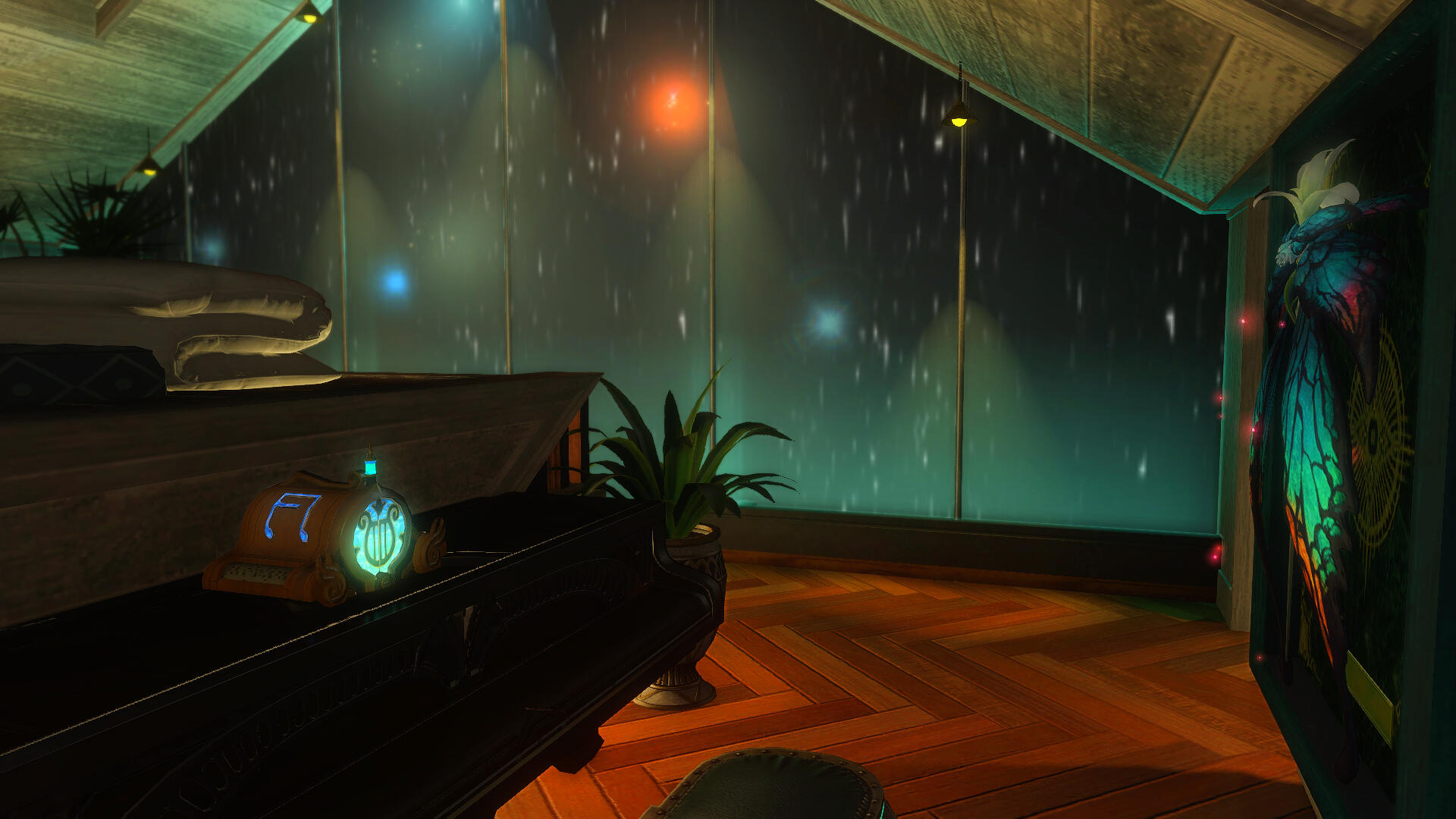
This variation on the window uses fewer slots on slats in order to maximize the feeling of an expansive night sky, hazy with light pollution and rain, but cozy nonetheless.Likewise, the shadowed balcony showcases the shifting laser beams from the base of the Miniature Golden Saucer item, giving the feeling of a city far below.Also utilized here is a pared-down version of Rem Rem's Open-View Wooden Fireplace underneath the bed, which through some careful placement, sleeps three!My favorite part of this build is how it transitions from nighttime to morning, with the dawn breaking through the stained glass panels and creeping down the bed, casting rainbow light across different textures!I feature this build as a background in Husky by the Geek's fantastic collaboration video for the 10th Anniversary of ARR!
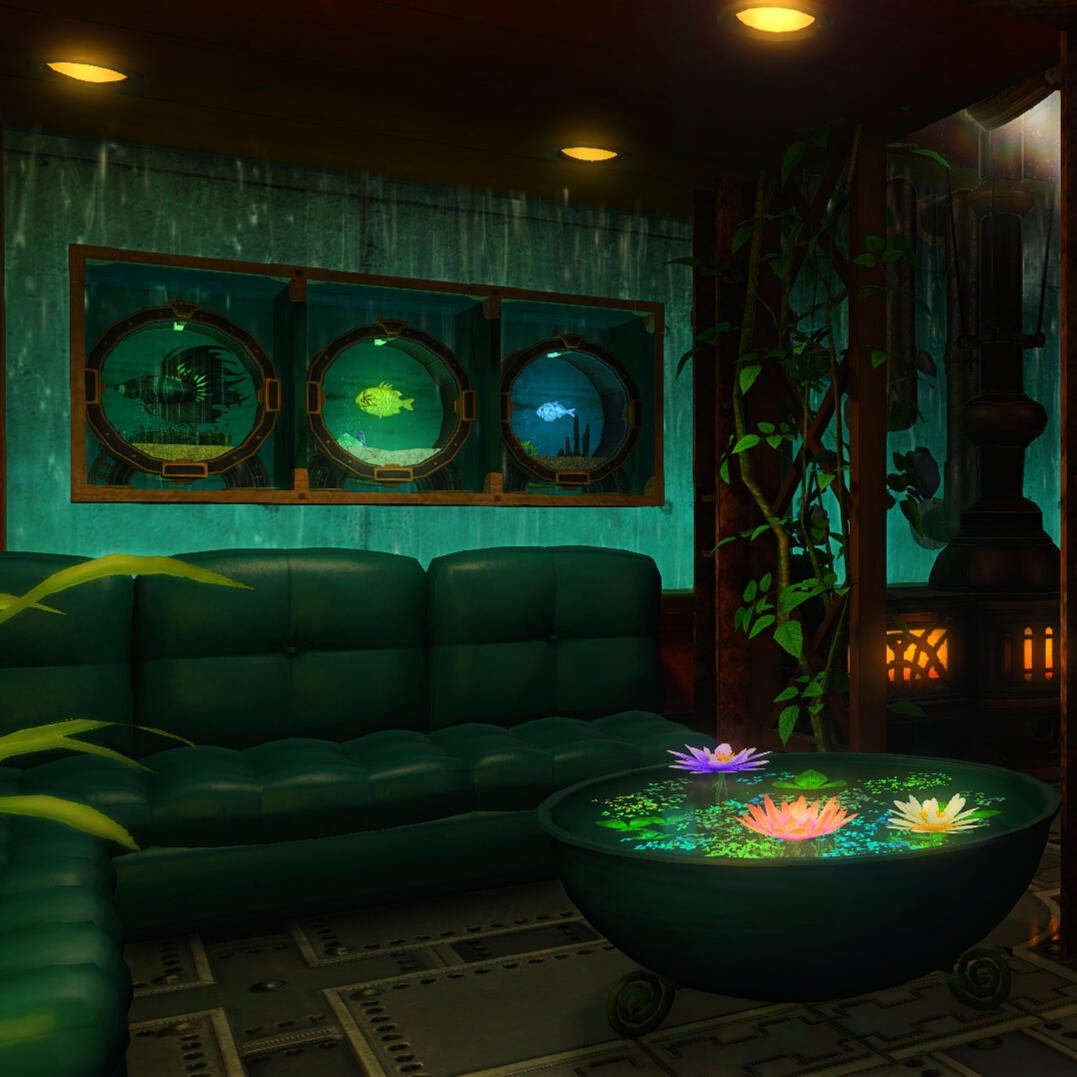
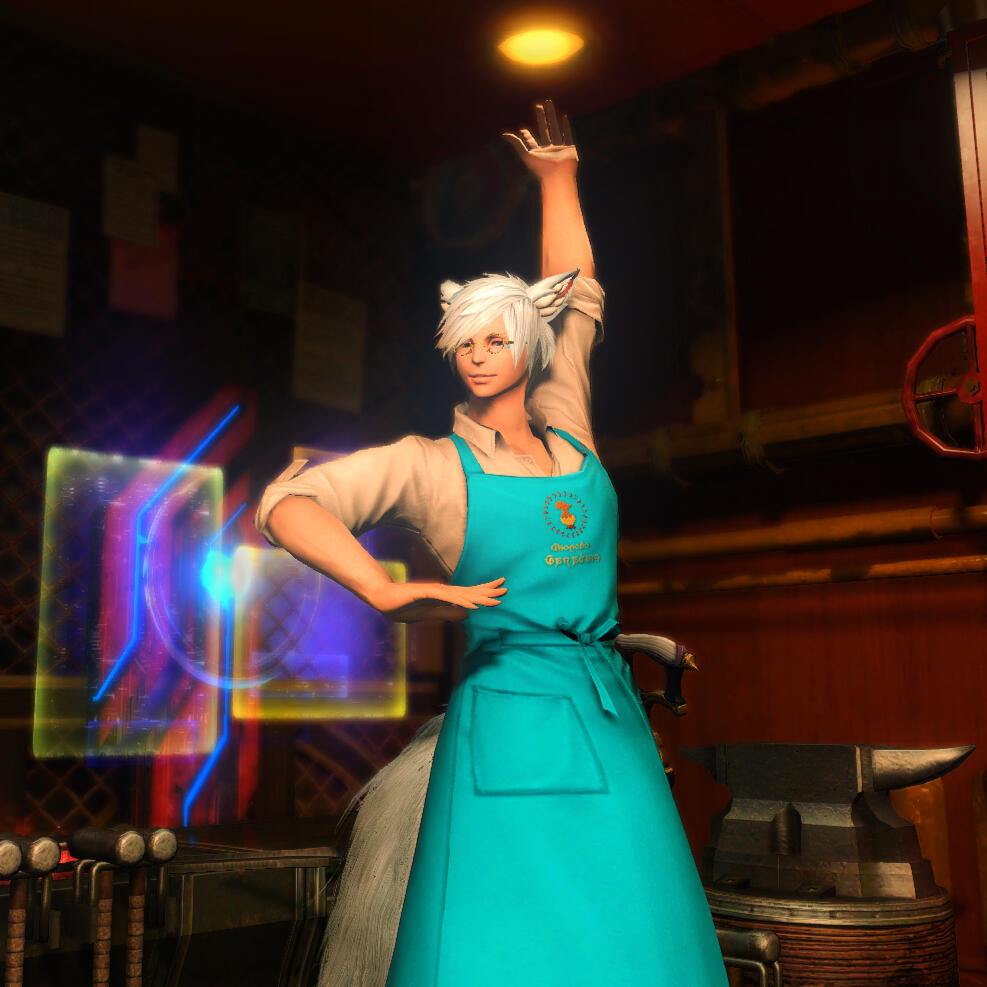
Looks like you're accessing an archived set of builds - I've kept these available to show my progress as a designer, but the renovations are more in line with my current aesthetic and building ability!
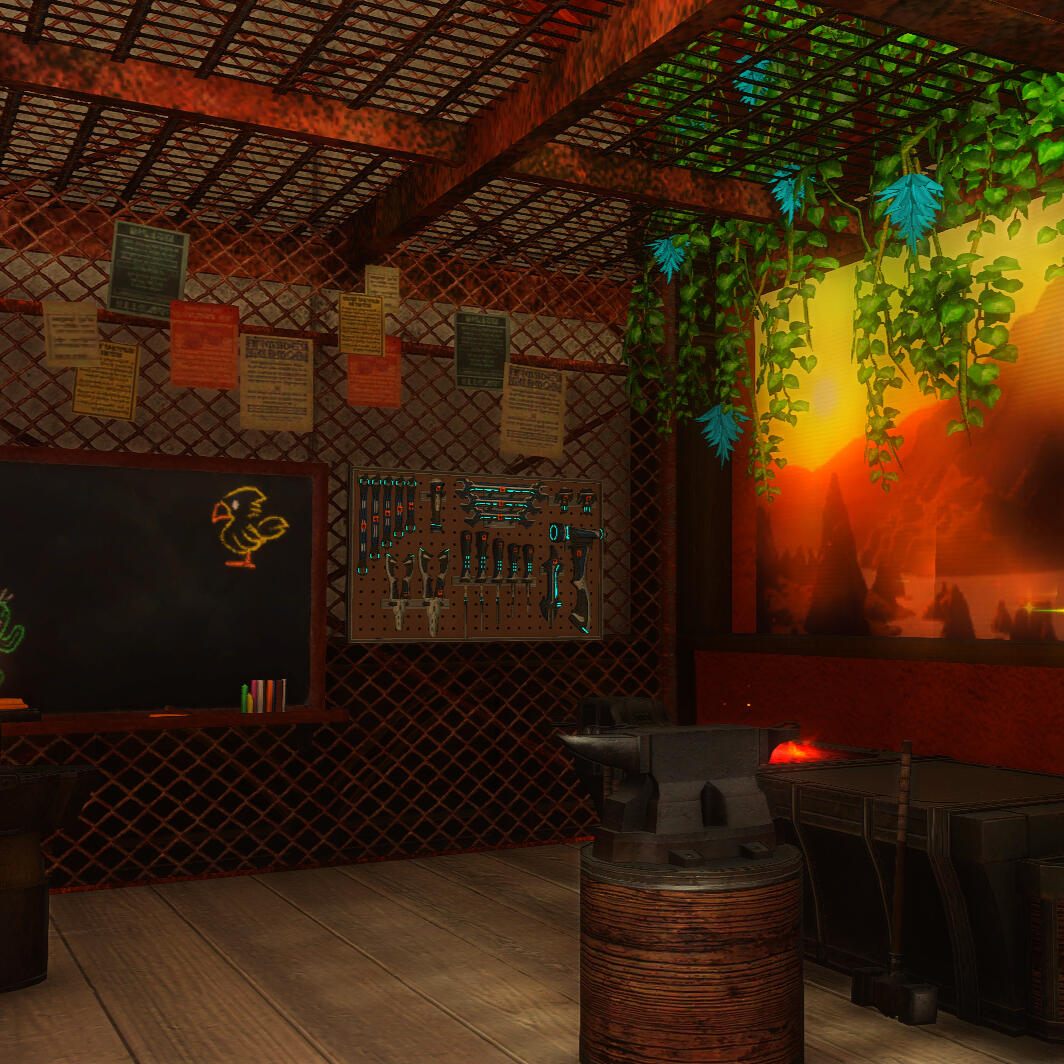
"Bone app the teeth!"A cat can only spend so many hours bulk crafting Baked Eggplant, Grade 8 Tinctures of Whatever, and Jhinga Biryani before they start wanting a nice place to do it in!Luckily, selling raiding supplies offsets the cost of new builds quite handily, and so this kitchen was born!
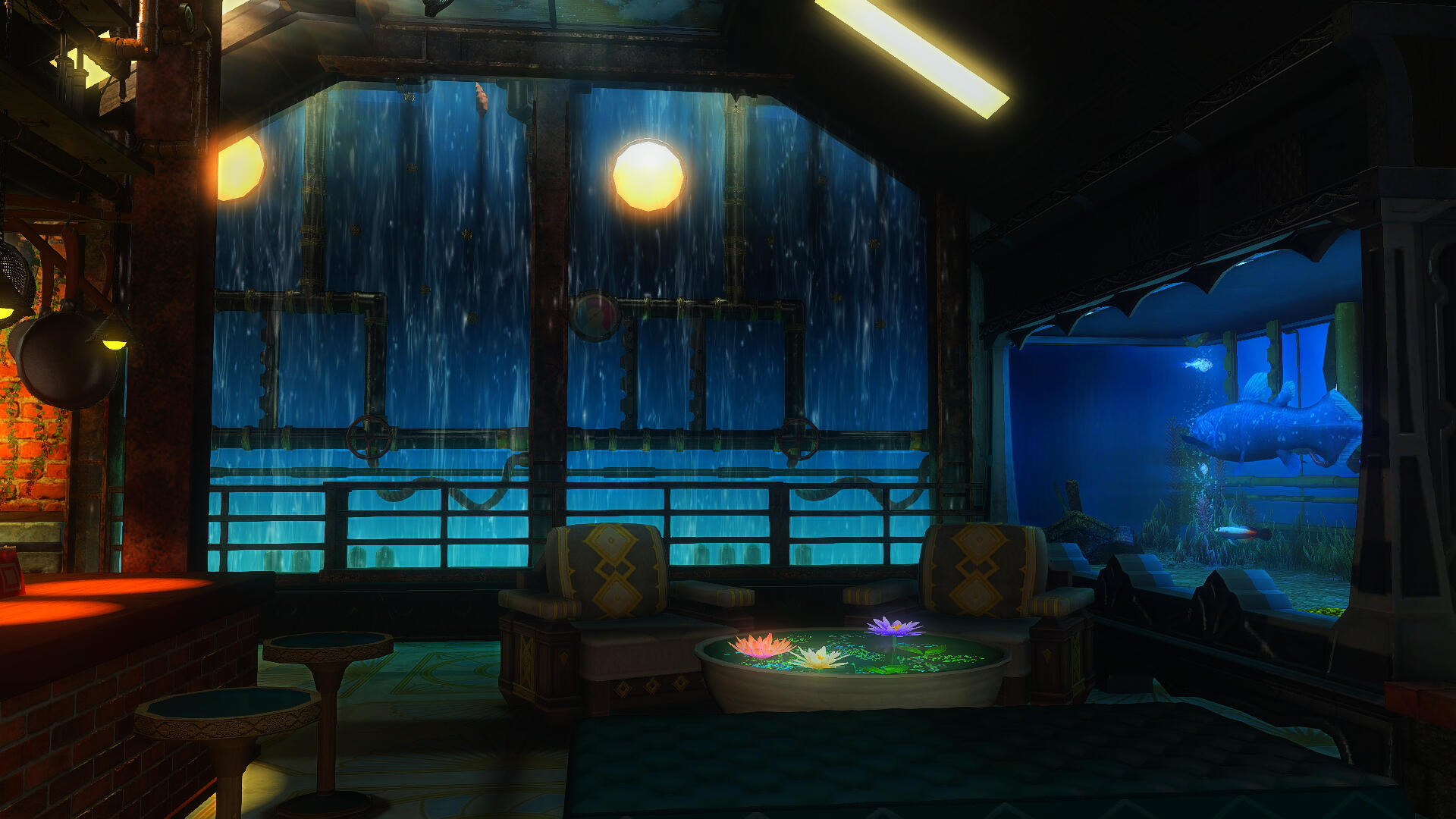
The porthole, adapted from a design I first utilized in Shelter Below provides a nice visual focal point for the kitchen area, with fish swimming in front of it and creating a constantly-shifting view.Not pictured here are the "filler windows", which use Crystarium wardrobes paired with Mahogany Aqueducts to make a lovely aquatic effect in an art-deco/Amaurotine frame.The room is anchored by the deviously clever window presented by Kyapuchun Housing, which uses Azure Sky Phasmascapes to cast shadows from the protruding pieces of Enigma Partitions.
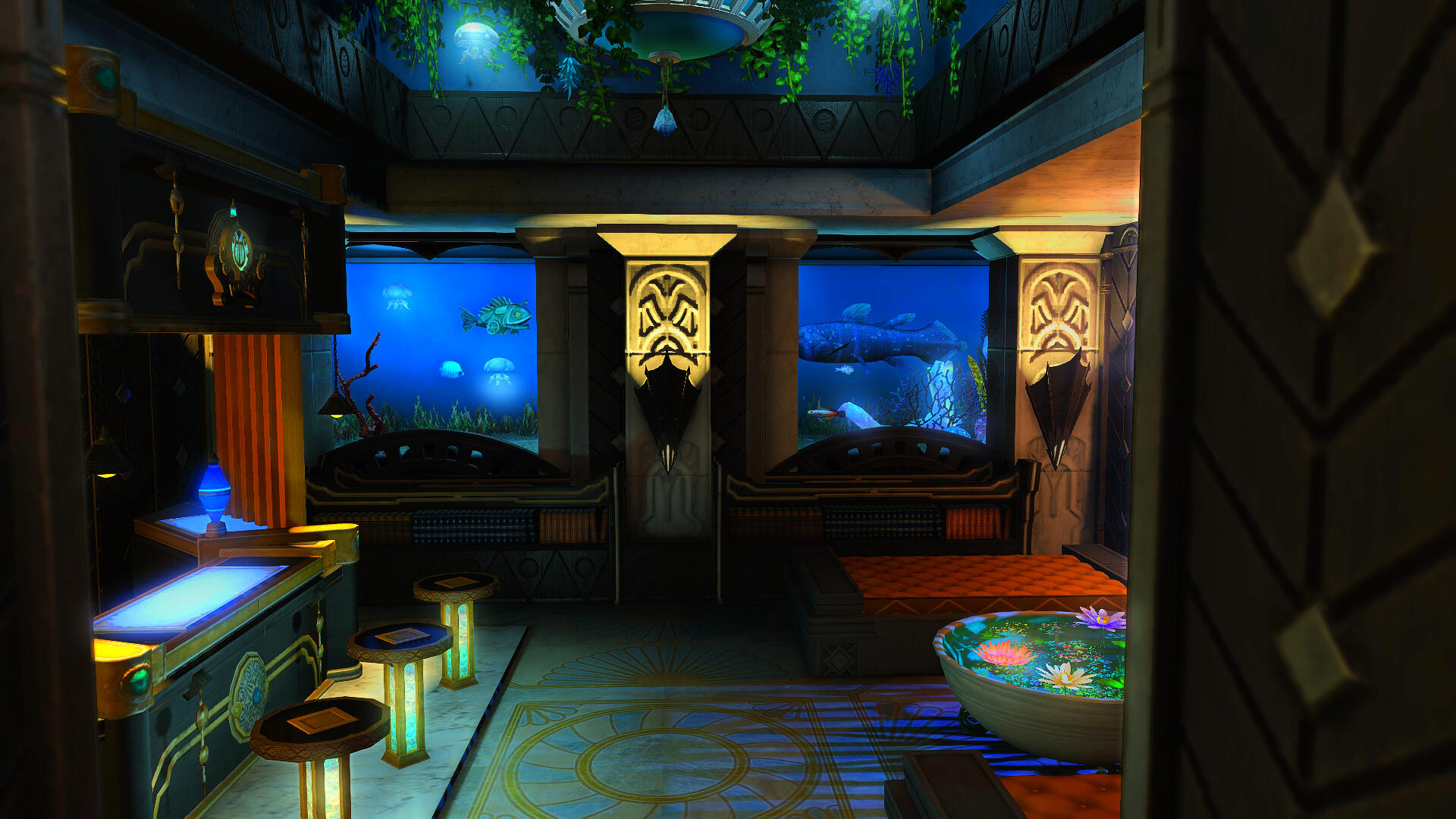
This renovation of the FC kitchen build was intended to more fully embody the Art Deco/Amaurotine aesthetics, swapping out industrial elements for clean lines and marble detailing.Building upon the porthole design in the last iteration, I use two grade 4 aquariums to create a panoramic underwater view. House Fortemps Fireplaces and Flame Armoires make up the bulk of the wall and column details. More detailed art deco motifs are achieved by setting Imitation Moonlit Windows behind dyed screens to obscure all but the frontmost frame elements!I also changed the kitchenette into a bar area to better suit the mood of the new build, while preserving the lounge area!
"Let's rest for a while"No self-respecting weaboo would be caught dead without attempting to shoehorn at least one Oriental Bathtub into their housing build!
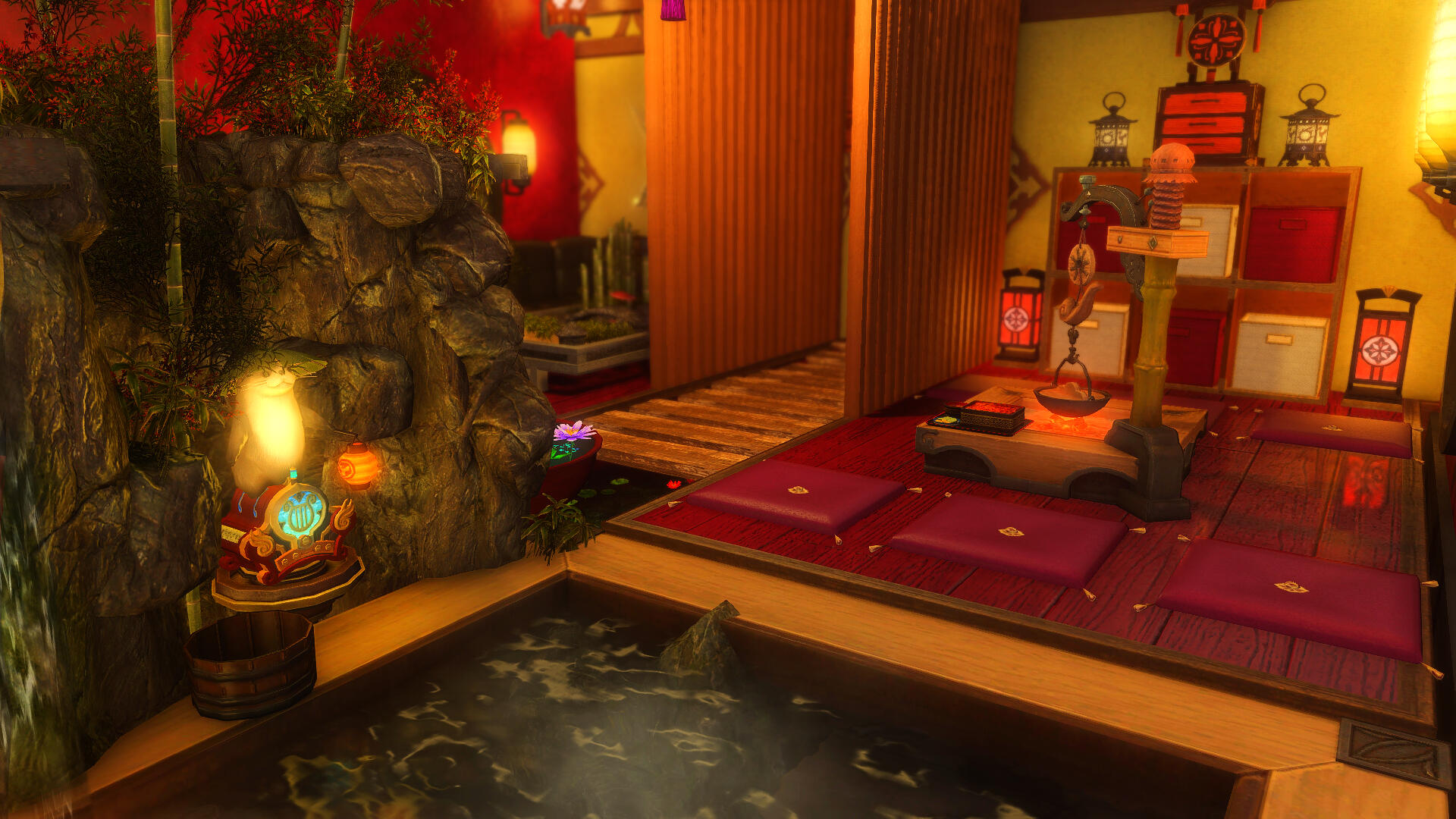
After our free company moved into our first estate, I decided to consolidate several disparate baths into one cohesive space.One detail that doesn't carry over well to a static image portfolio is the lovely effect of having koi fish swimming beneath the wooden slats that lead from the entryway to the two sitting areas and two baths.Likewise, a shishi odoshi and plenty of waterfalls add a lovely, calming feeling to this build. I could spend hours in here!
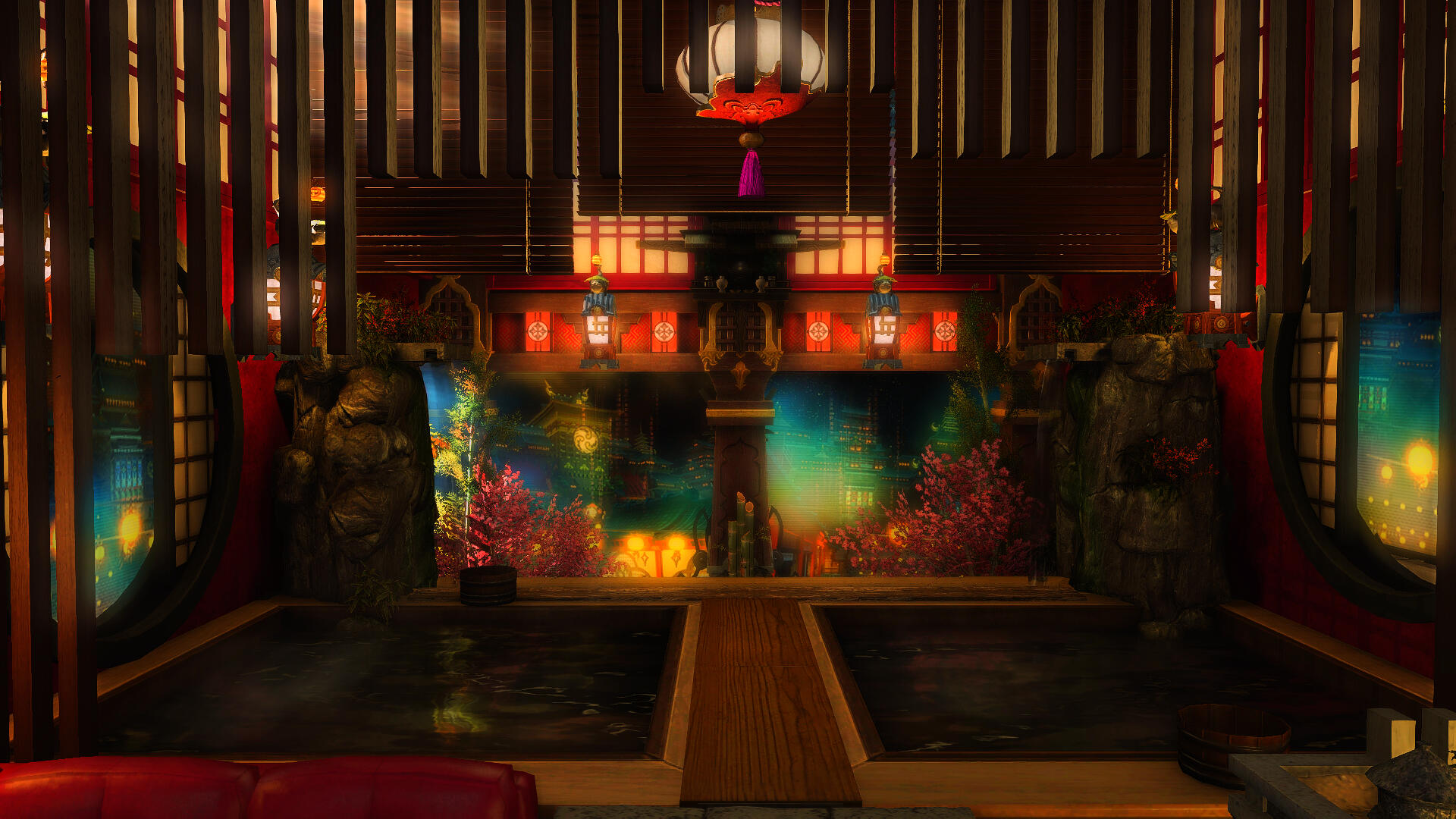
This renovation of my older onsen build divides the space into three zones for a better sense of balance and depth.The entryway features a small sitting area and miniature garden showpiece. I floated Wood Slat Partitions and Wooden Blinds in a staggered symmetrical pattern to draw the eye upward.On the other side of the two tubs, I created a facsimile sand garden using the striations on the Moogle Rug and Combed Wool Rug floor items. Finally, two Queen's Rests create a visually dynamic pattern over the Kugane Phasmascape background.
"A perfectly normal tea room... Welcome! Don't look in the back..."One critically overlooked aesthetic in this game is the style of the Garlean Empire. The Garlean spaces we players typically encounter - indeed some of the first places we really venture into - are utilitarian, cold, and impersonal.This makes sense - indeed, why bother bringing finery to the Eorzean barbarians, nor the conscripts who fuel the Garlean war machine?
But this makes it easy to forget that for the better part of its ascension, Garlemald was very prosperous indeed. It was somewhat of a let-down, personally speaking, that when the WoL makes it to Garlemald in Endwalker, all of it is in ruins.The little we can glean about Imperial (civilian) aesthetics is the heavy use of red and black, a certain opulence, and seamless integration of magitek into daily life. I attempt to expand on those principles here!Of note is the ceiling, constructed of Marble Alcove Beds, and Mummer's Maquillages for the lacy vent details. I enjoy the sense of cozy intimacy the lower camera angle imposes!Credit for Garlean Imperial flooring motif: Uncle Vanzel Housing
For this renovation, I wanted to keep the lacy ceiling details from the Mummer's Macquilage items, but this time deployed as part of a vaulted ceiling. This arrangement is much more visually appealing and lends a sense of height to an otherwise quite short build!I kept the floor detail inspired by Uncle Vanzel's Garlean Aristocracy build, lining up with the central hearth.Riviera Wardrobes form a slot-efficient bank of windows on either side of the room, with Fortemps Fireplace columns anchoring the four corners.
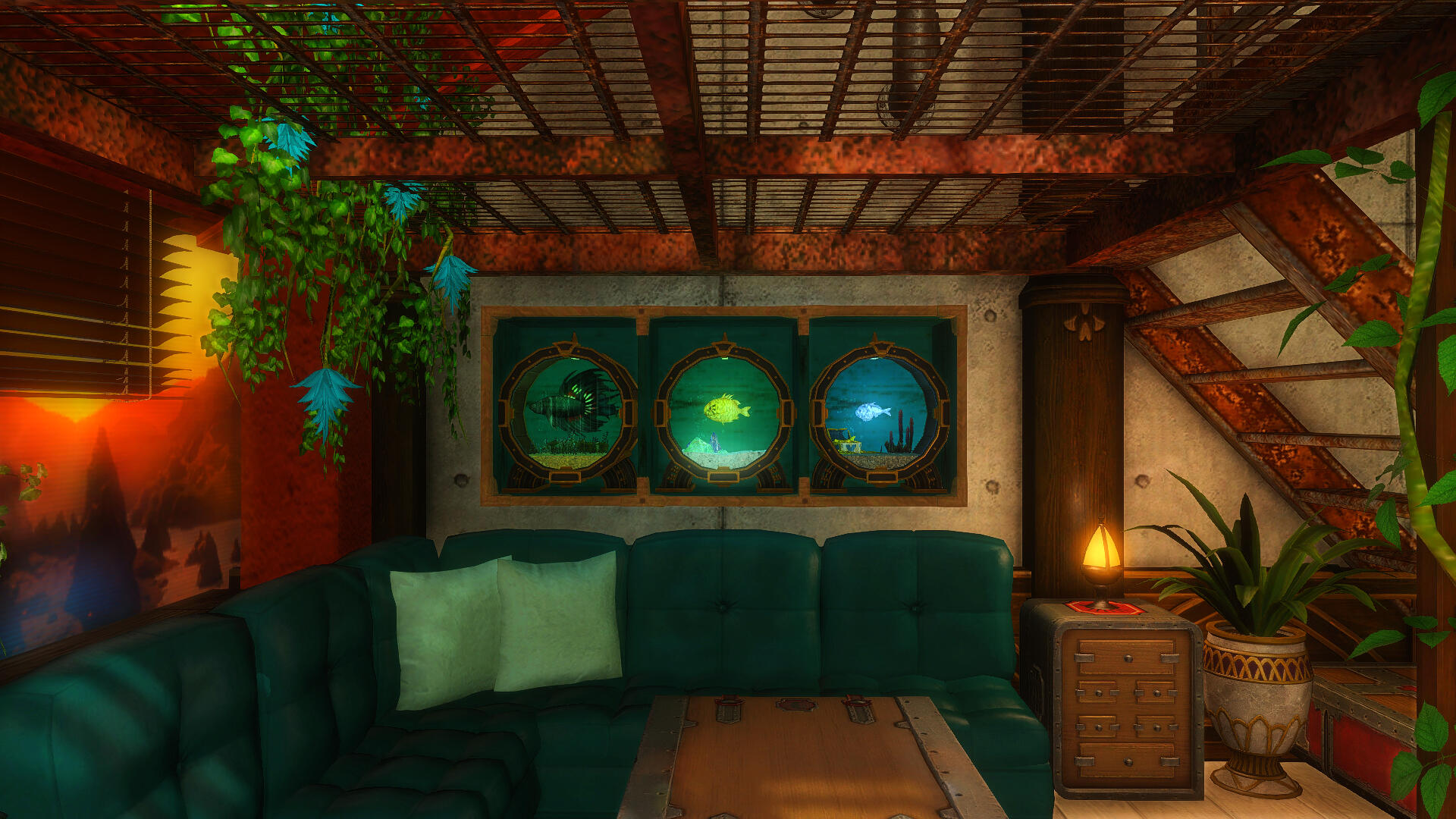
"Time for work!"Adapted from a design by Kyapuchun Housing to serve as a place for FC members to smith, woodwork, and otherwise while away the hours in service of building our fleet of submarines!A small bathroom/shower, kitchenette, and an artist's loft add supplementary functionality to this versatile, open space.
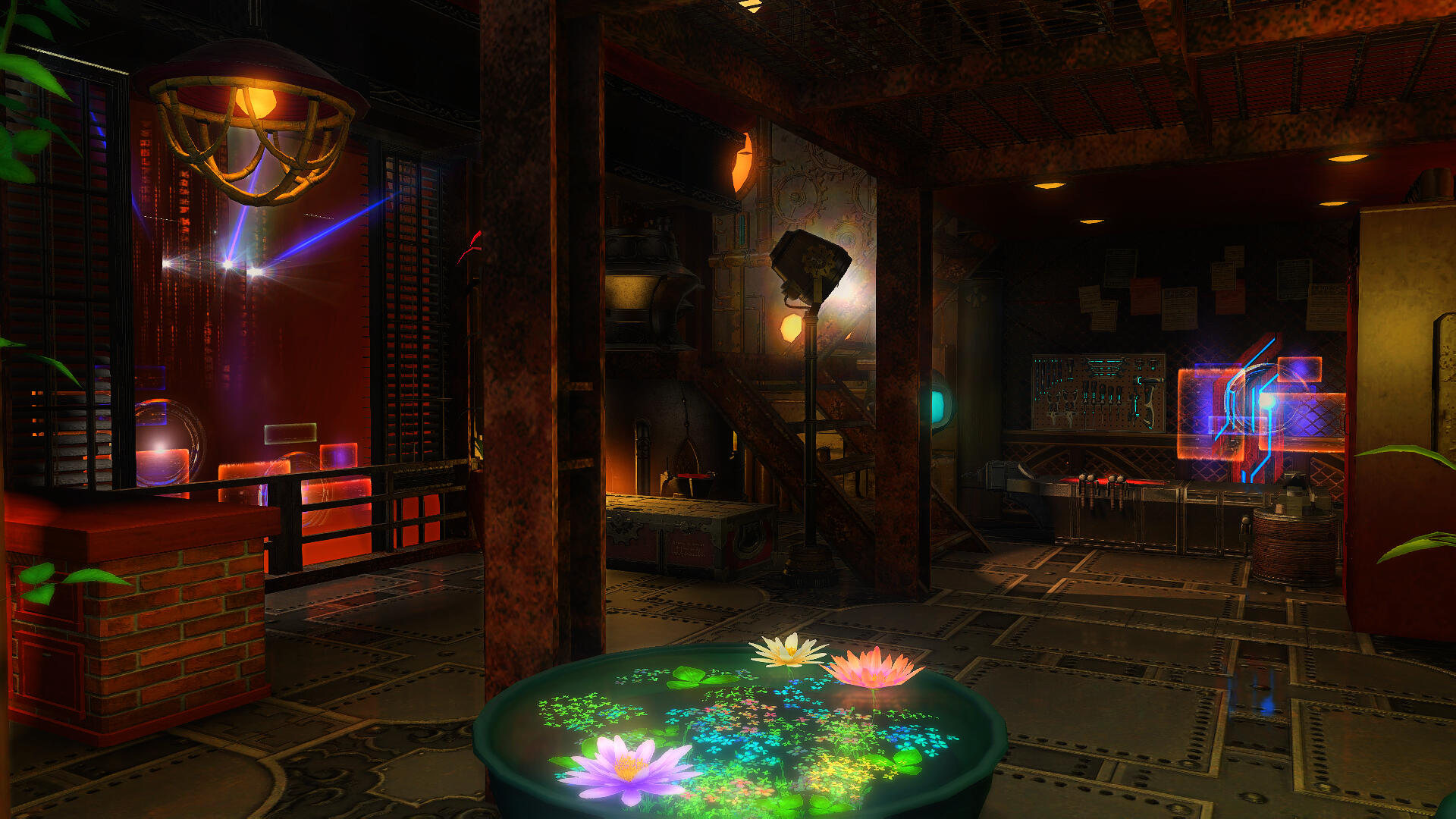
This crafting space takes advantage of various light effects to add visual interest to a zero-light setting.The showcase window utilizes shadows cast from overhead by a Azure Sky Phasmascape to create the contours of an urban skyline.From here, Queen's Rests, Allagan Terminals, and a Miniature Golden Saucer combine to create shifting layers of light evocative of a bustling city.The space features a crafting space, an artist's loft, and a small lounge and kitchenette.
Coeurl | Lavender Beds | W14 | P5 | #1
"Welcome to Osha's Attic!"Revised in the leadup to Dawntrail as a way to revisit some familiar aesthetics with more polish!The general inspiration for this build was symmetry and balance. Once the outer framework of the "attic" was in place, I centered the room on the "sword oath" motif above a reflecting pool.
On one half of the build, I built a floating staircase up to the sleeping area out of Antique Wall Shelves, making a symmetrical shape along a rhomboid axis. A lucky quirk of aquariums means that at least one fish of three will be crossing at exactly shelf level horizontally! I elected for fish with wide flanks to maximize this visual effect.
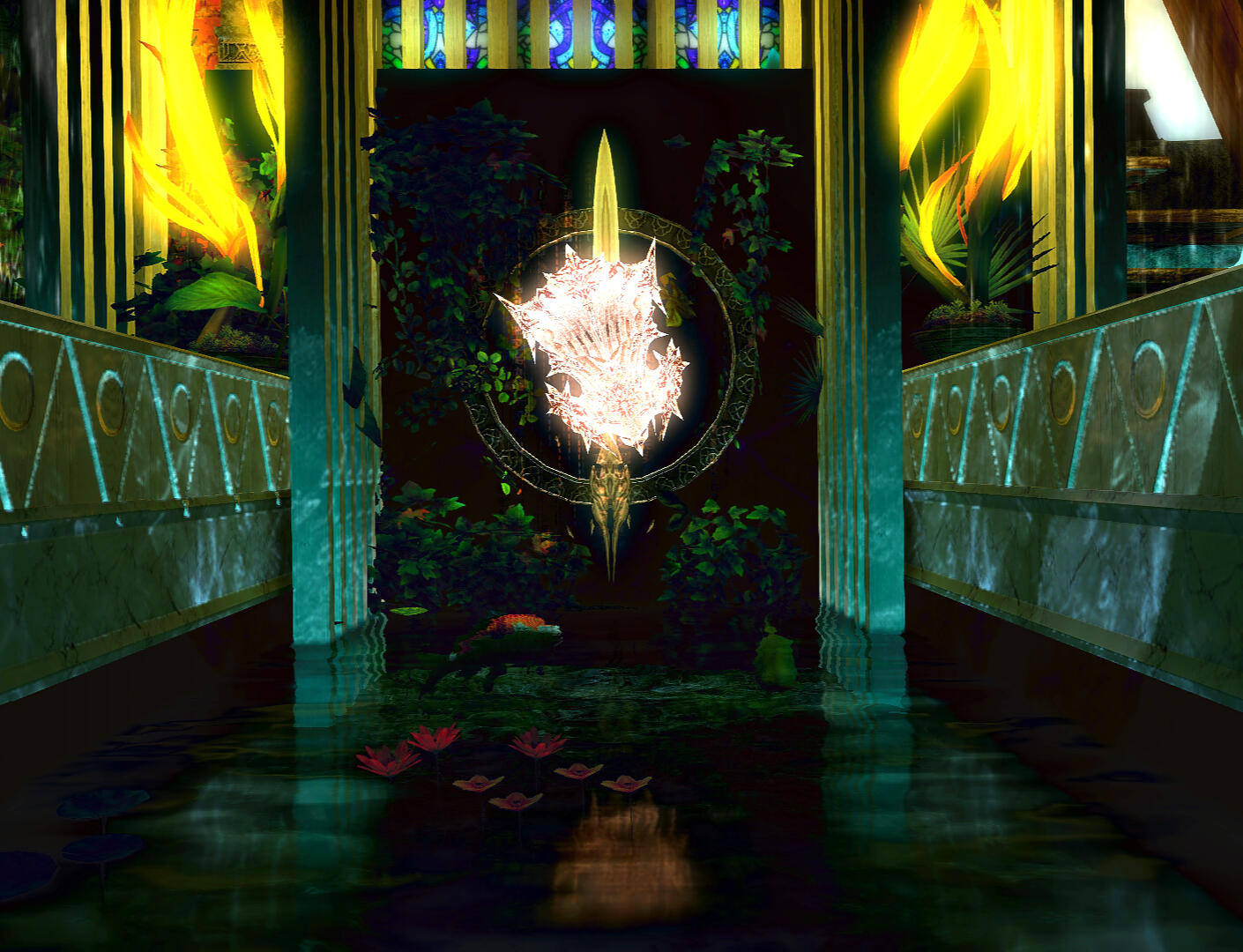
Finally, the left half of the build is anchored by a quirky arrangement I came by in the process of trying to display a hip weapon for my main job. Unlike shields, axes, or other back-mounted weapons, dancer weapons live right at our hips in the middle of any NPC or character model.
For this showcase, I floated the mannequin (Elezen male, arms crossed) behind a marble backdrop, then hid the exposed NPC bits with: enigma gears, lamps, dyed tights the color of the backdrop, and finally, an enigma chronometer floated backwards at a precise angle off true so as to "weave" through the shire chakram model.
As a dancer main, I've long struggled to show my pride for my favorite job, and I'm glad to have at least one trick up my sleeve now!
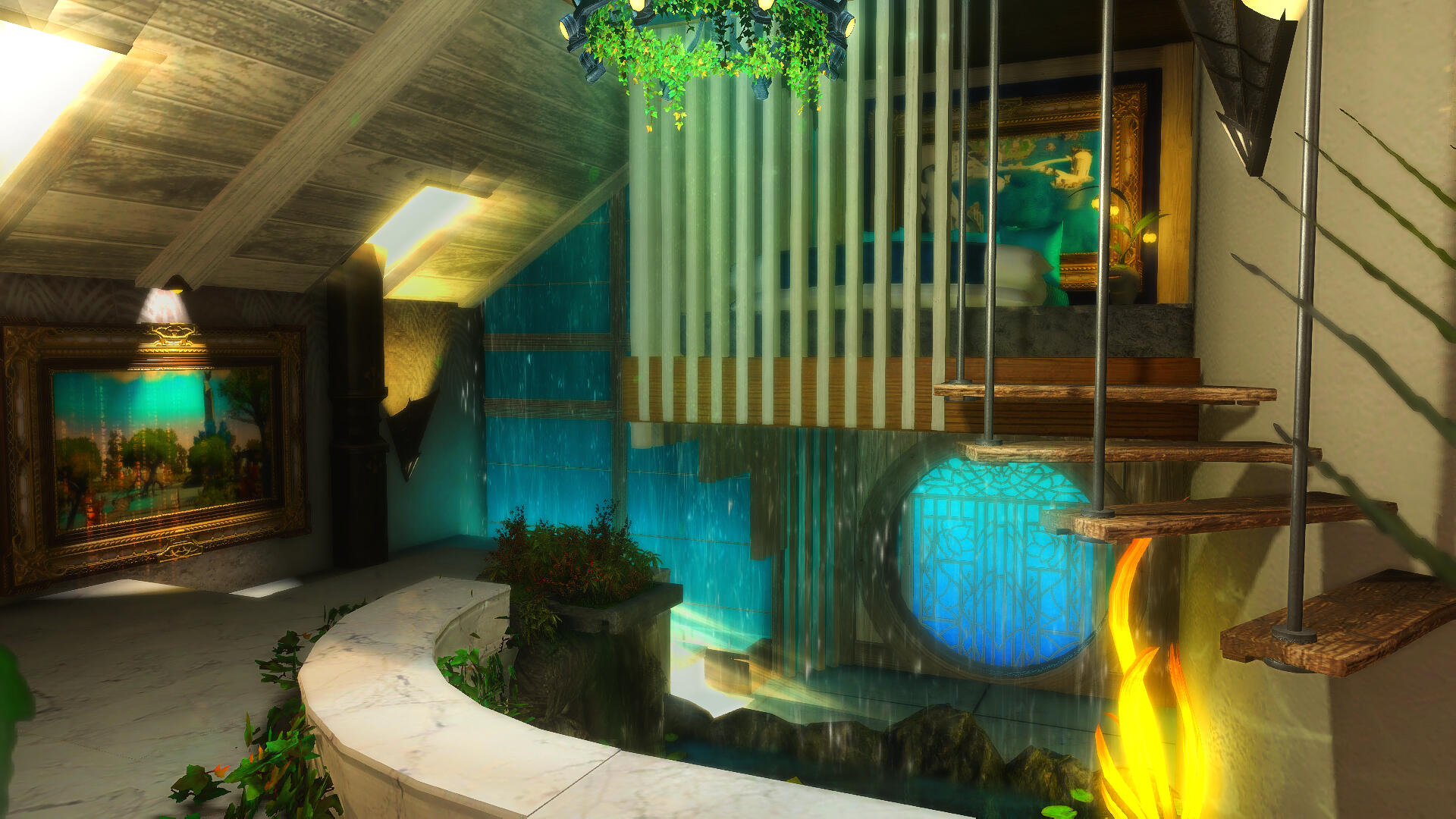
"Welcome to Osha's Attic!"This build is centered around using Curved Marble Partitions and Wooden Slat Partitions to create multiple irregularly-shaped levels with a strong vertical feel. I find that one of the most successful strategies in designing a small builds like FC chambers is to draw the eye upwards and minimize dead space!The curved staircase snakes up to a cozy enclosed sleeping area that overlooks the central water feature.Throughout the build, falling water brings a sense of motion to an otherwise static build.I also feature a sunken conversation pit for socializing and relaxation!
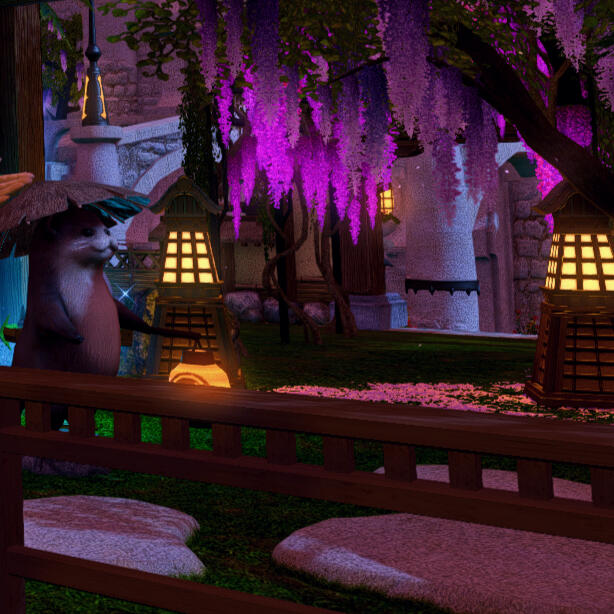
Commission: Modern Greenery
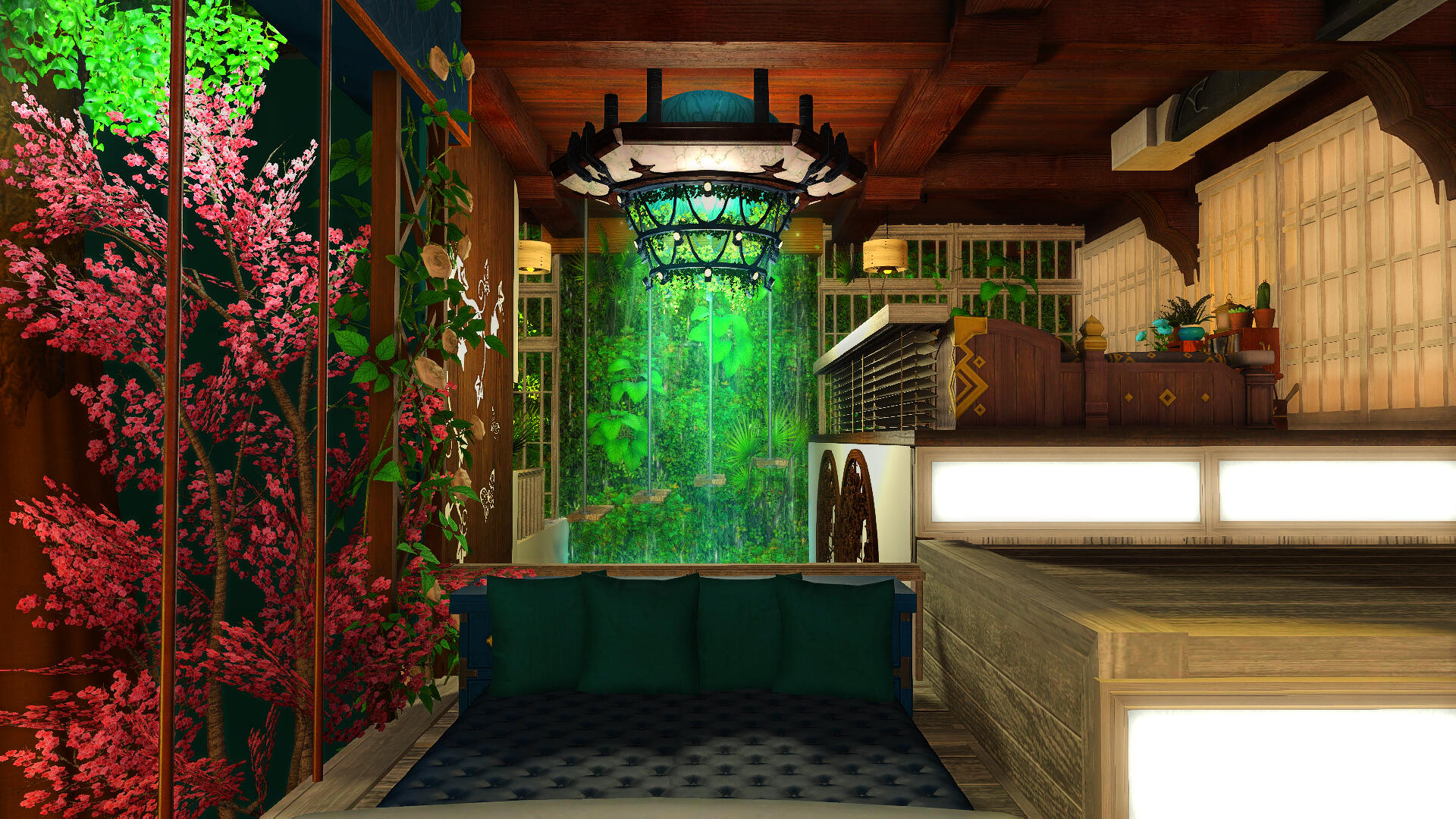
This small commission was built to have a clean, contemporary aesthetic featuring white, navy blue, and a greenhouse feel.
The entry floor opens up to a verdant wall showcase with natural light patterns forming from the arrangement of Fool's Partitions.The owner requested exposed beams and a small kitchen, which I combine with forest views on three sides.
The main space features a multi-level gallery surrounding a water feature with floating steps. A small lounge overlooks the water before descending to a semi-private bedroom hidden behind Wooden Slats.I use a Nursery Canopy dyed mesa red, combined with a Verdant Pillar to create the impression of a very large tree trunk. I wanted to provide a calming forest glade to anchor the bedroom space as a place for rest and healing!
Who doesn't love a beach episode?
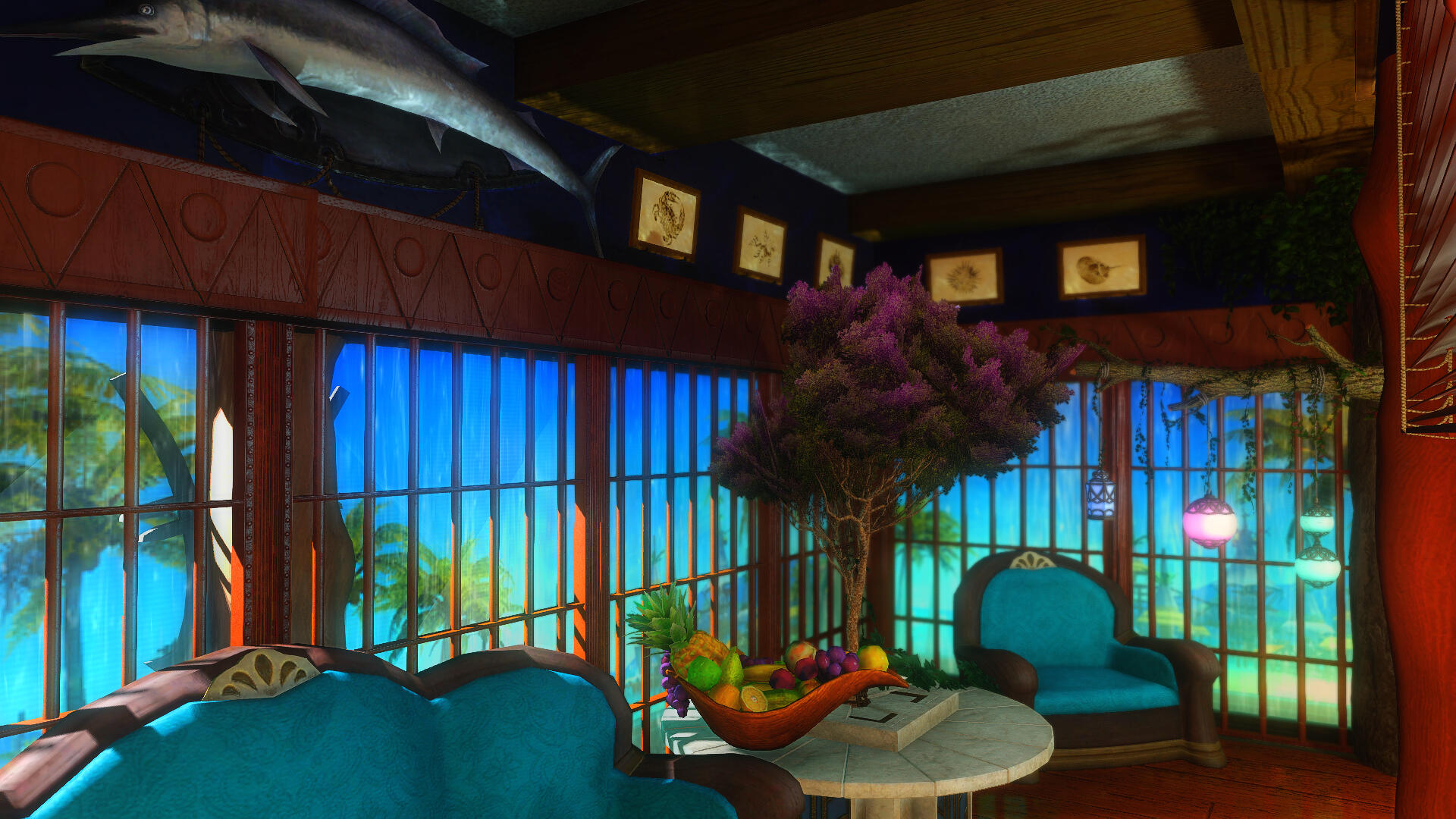
The first rendition of this house incorporated elements from all 3 of the ARR city states, with a Gridanian treehouse set halfway up the stairs between a Lominsan panoramic view upstairs and an Uldah-inspired bedroom and lounge in the basement.
When our FC finally succeeded in our bid to relocate to Gridania, I figured it was time to fully commit to Limsa Lominsa on this property, and this build was born!I have somewhat of a bias towards darker builds, so the goal here was to create something light, open, and refreshing!The entranceway opens onto the same panoramic view as before, utilizing Costa Del Sol Phasmascapes, Imitation Moonlit Windows, and Mahogany Aqueducts to allow for dynamic lighting and a bright daytime feel.The ceiling slopes up to two Azure Phasmascapes using Imitation Wooden Skylights set at angles to create the feeling of a pitched roof as well as to let in additional light during the daytime.
The downstairs utilizes floated Troupe Stages to cut off the stairs early and create a false floor and balcony area. Similarly to upstairs, I've lined the space with Costa Del Sol Phasmascapes, but this time with Fool's Thresholds placed behind them on the southern and western walls to create dynamic lighting.It so happens that the light cast by Fool's Thresholds during the daytime comes with a little grid pattern, which works well with the Gaol Partition false windows I've used in front of the phasmascapes.I love watching the sunlight move from slanting east to west throughout the course of the day! The pitch of the shadows really lends a sense of openness to what is, technically, an entirely enclosed space.
Helping to further that illusion is the landscape window adjacent to the sunken bed area. Here, I utilized White Screens dyed turquoise blue, Indoor Oriental Waterfalls, more ceiling-mounted phasmascapes, and various miniature airships to create a little scene of ships in the distance sailing between islands. Assorted Candles, Il Mheg Flower Lamps, and other light sources clipped into the "islands" add depth and visual interest.
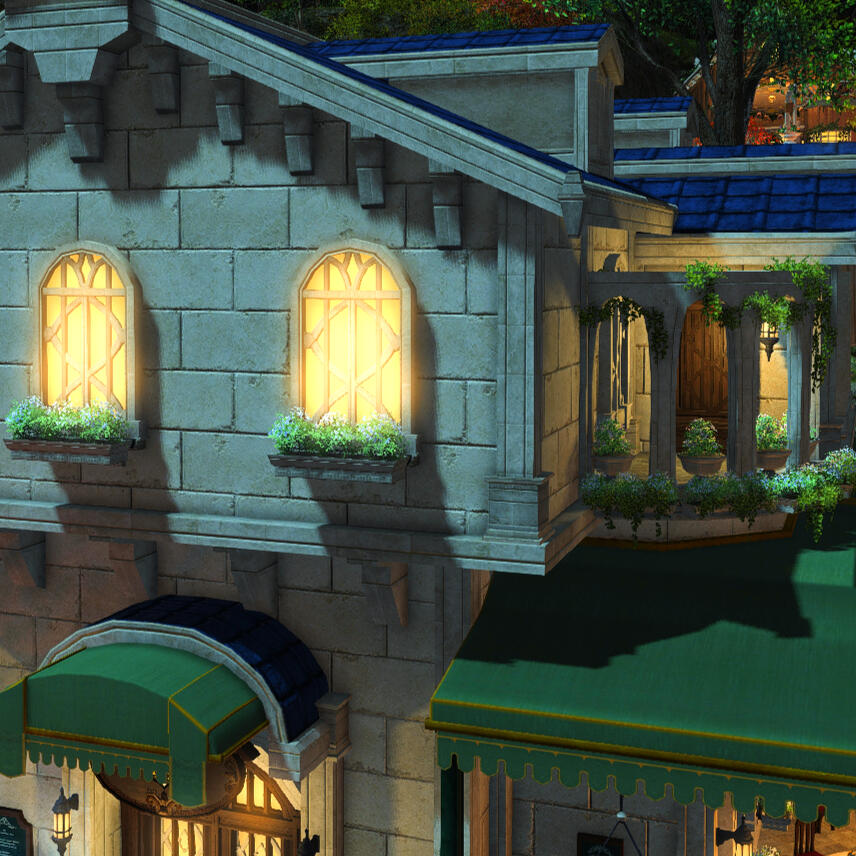
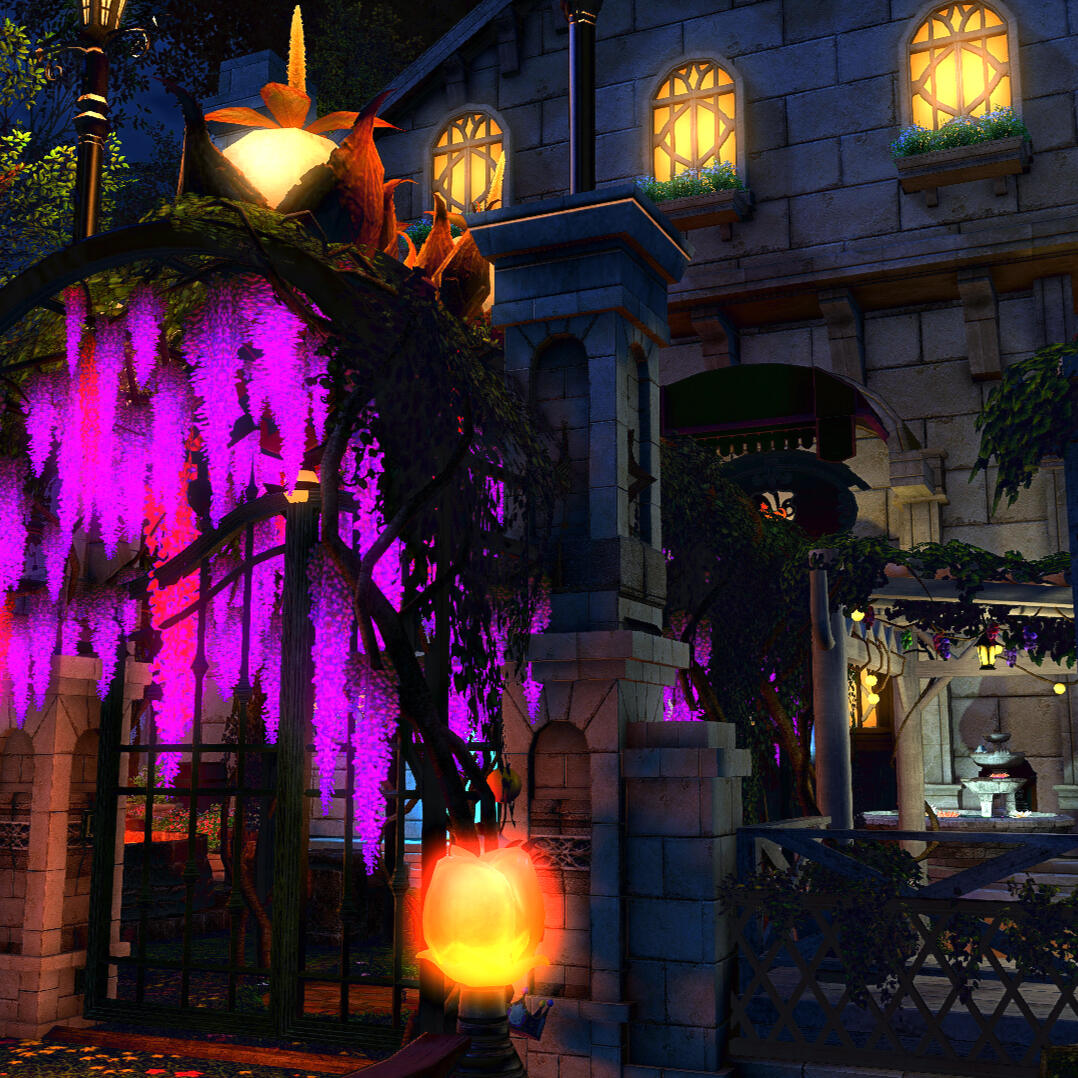
In this refresh of my FC's estate, I chose to streamline elements of the previous build, adding a stronger geometric visual language, and adding details to give each space its own identity.I consolidated the previous iteration's lounge and reception areas into a grand atrium, with high ceilings and angled window dressings emphasizing the verticality of the room up to the false skylight ceiling.At the center of the space, I implemented a classic "clock spots" arrangement in tank, healer, and DPS colors, a fun nod to endgame raiding and the standard 8-man party composition!
The elaborate crystal glass stained doors open up on a reception desk and showcase pond blocking off the basement stairs.
Upstairs, a library and lounge space is surrounded by illuminated rafters and showcase planted windowscapes.Adjoining this space is a greenhouse area, featuring a small pond and alchemy accessories. The natural lighting in this area is particularly detailed, with angled arched windowpanes reaching peak luminosity in sequence from east to northwest over the course of the day!
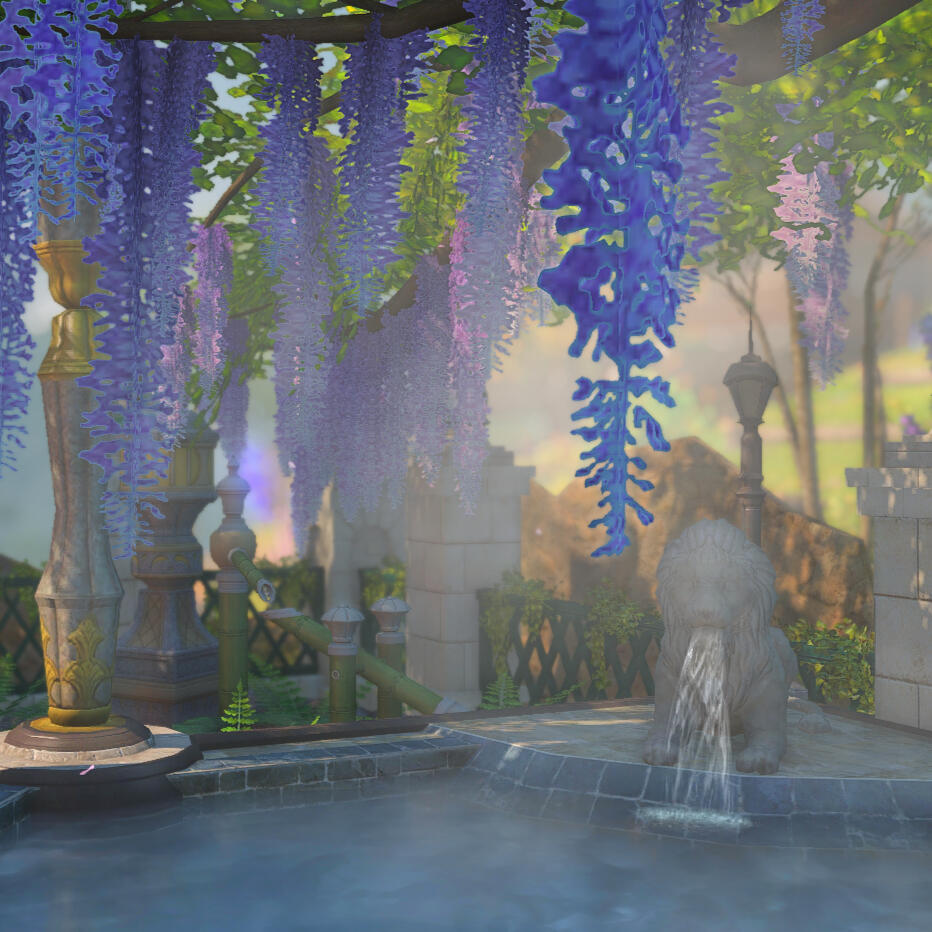
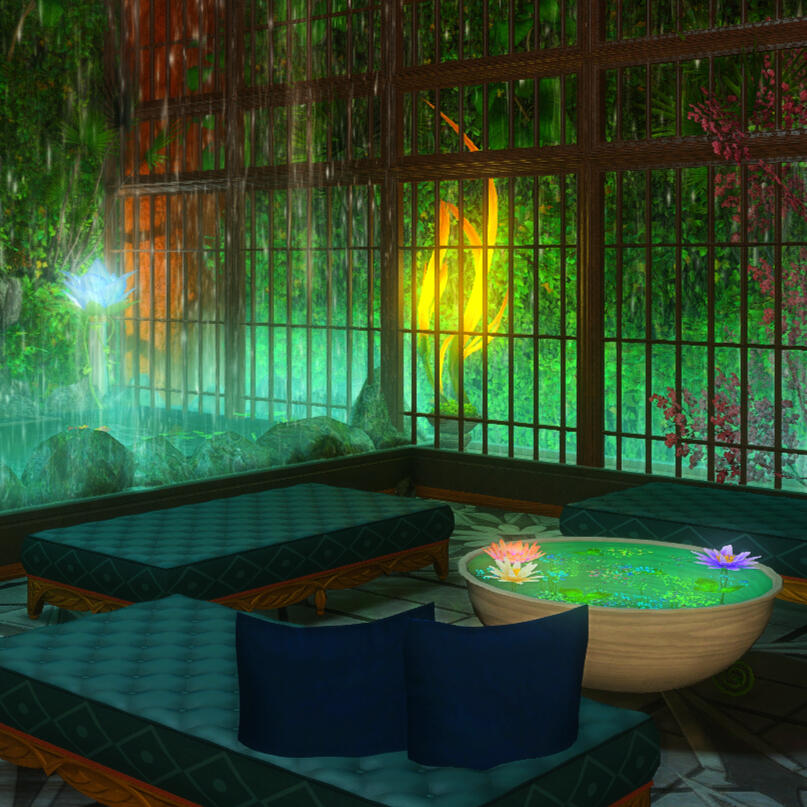
The reception area of this FC hall was designed to be as inviting as possible and bursting to the seams with plant life.A reception desk sits to the right of the entrance, staffed by our most diligent Lopporit!Conveniently located by the door are the retainer bell and message book. Visitors are encouraged to stop by to leave a little memo to the free company!
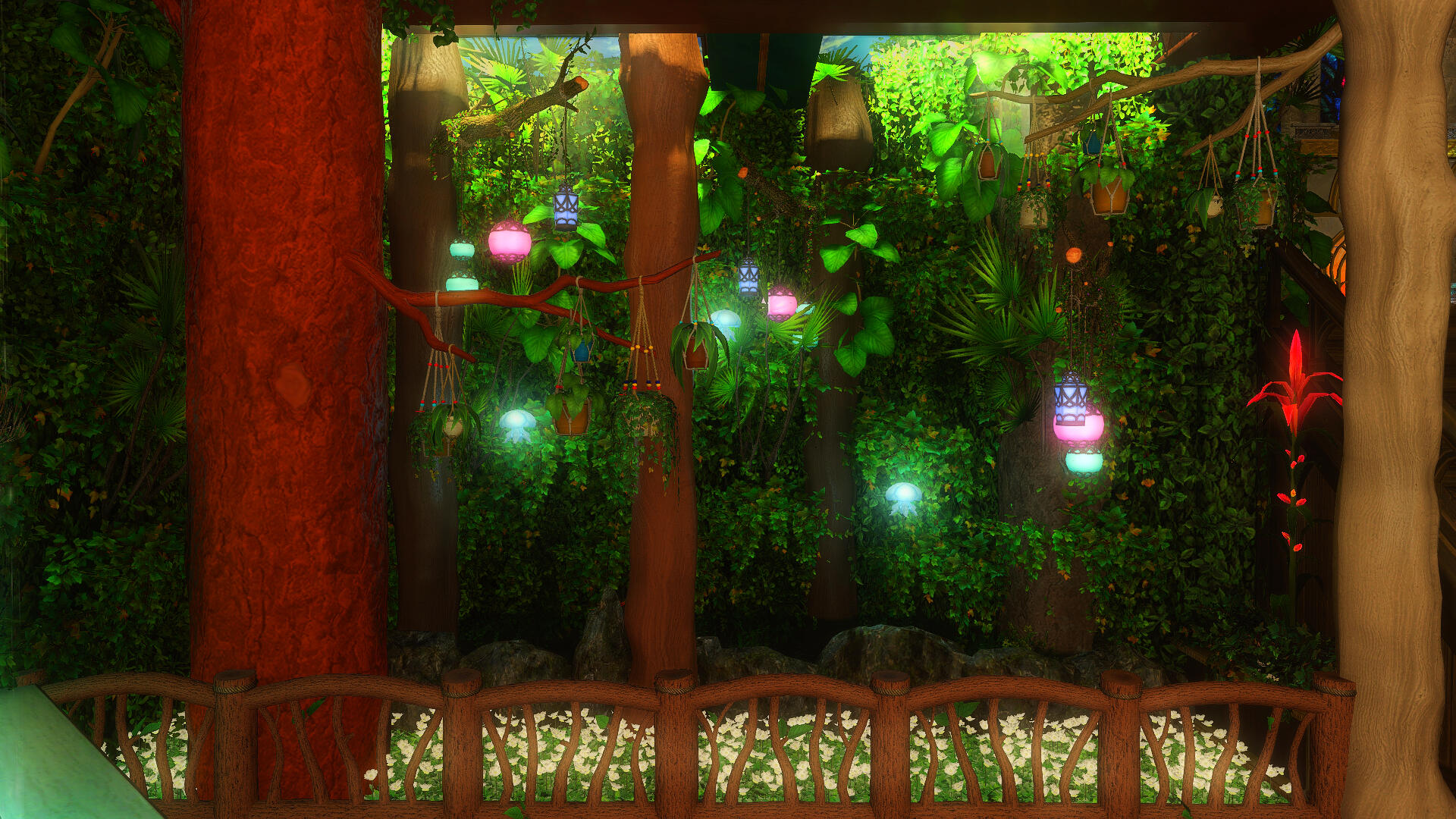
To the sides of a central open space with a seasonally-appropriate display (not pictured here) are the two defining features of this floor: the forest diorama, and the multi-level seating area.The forest utilizes Log Pillars, Verdant Pillars, Verdant Partitions, Field of Hope Rugs, an Eastern Indoor Pond, Ivy Pendant Wall Lights, and Hanging Planter Branches, dyed in a wide variety of colors to create the illusion of a densely-wooded thicket. Floating Jellyfish Lamps add depth and movement, while Azure Sky Phasmascapes add a dappled light filtering through the leaves below.The seating area is comprised of several Imitation Wooden Skylights, Portal Partions, and Spring Meadow Partitions floated from the basement level. Dawn light filters through an Urth's Fount Phasmascape and Gaol Partitions to make this a lovely place to spend a lazy morning watching people come and go!
The basement level of this FC estate takes on a mature, industrial-flavored aesthetic - suitable for commerce, planning, and lounging!The Free Company vault features a treasure room, a Company Chest accentuated by turning gears as a "locking mechanism", and a clock inset with woodwork.The company bar is staffed by two of the least untrustworthy Namazu we could find. I swear they're skimming proceeds, but no one has actually caught them in the act yet...I sometimes find that stairways are the part of FFXIV builds that are the most easily overlooked. In all fairness, the game does not make it easy to put furnishings in their general area, and it's often easier to simply throw a few wooden slat partitions down and call it a day.
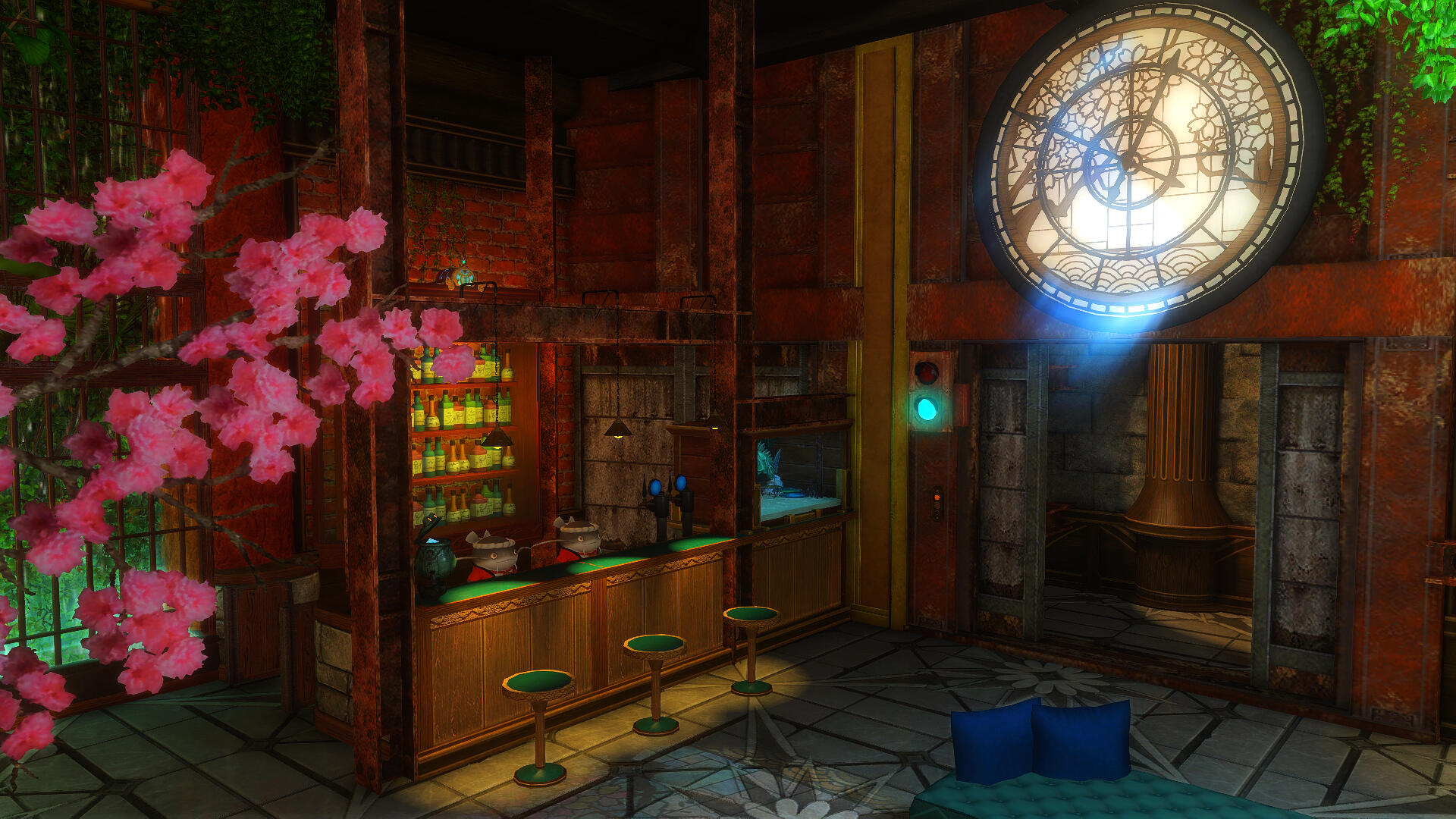
For this build, I wanted the staircase itself to be worthy of attention, and to that end, I installed an elaborate pond fishtank, using Verdant Partitions, an Urth's Fount Phasmascape, and two Flagstone Lofts to completely hide the natural wooden walls of the tank.Directly opposite the tank, leading down into the basement proper is a rocky wall overgrowing with pink foliage and crystals. I filled the space under the staircase using four Indoor Oriental Waterfalls to create an uneven surface with niches in which to set the Golden Crystal Boules.One day, Yoshi-P will descend from the heavens, give us a gentle kiss on the forehead, and finally put an actual rough stone partition into the game. It seems like a huge oversight, and requires designers to burn slots on waterfalls to approximate that texture. But I digress...
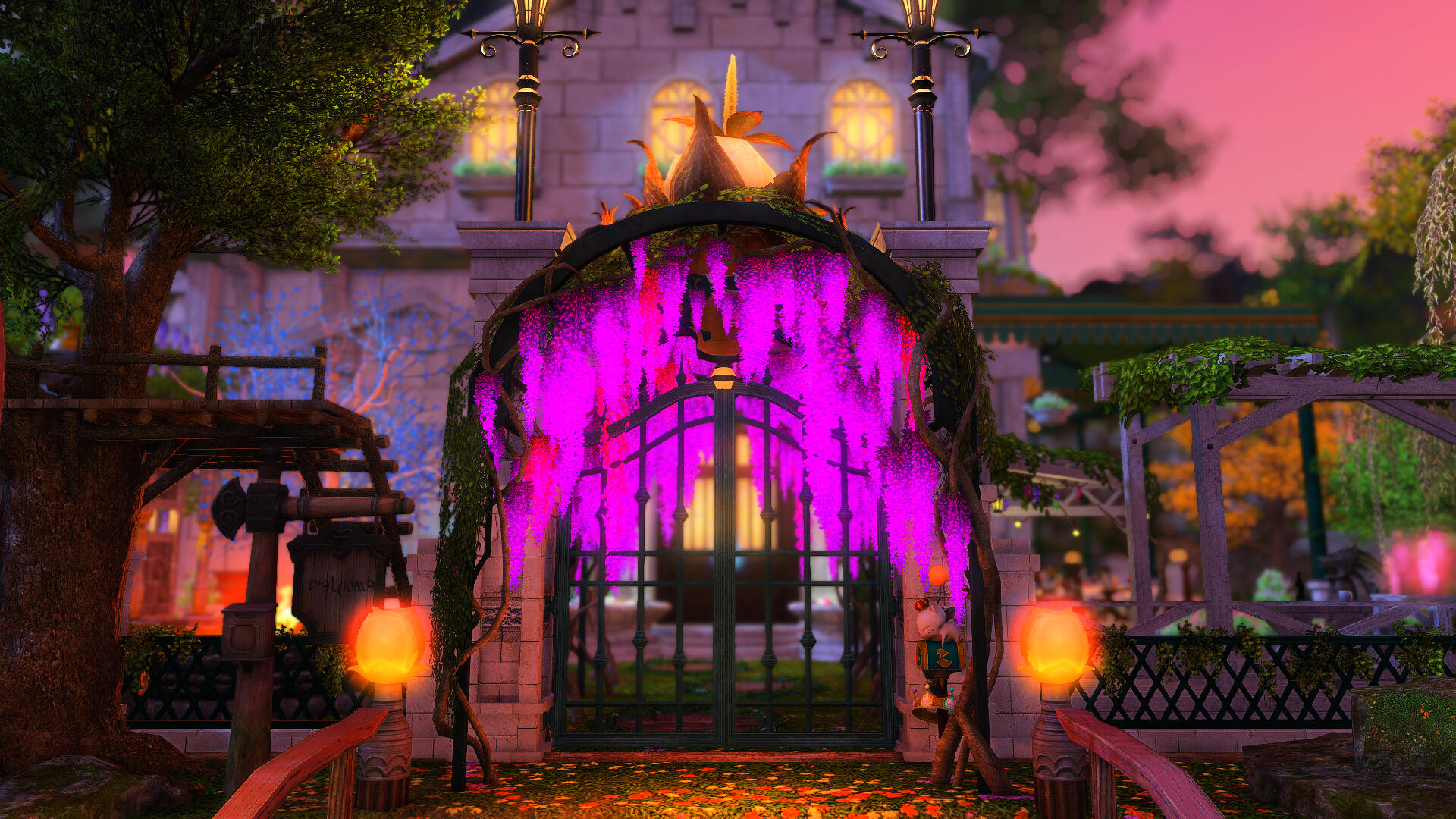
Lots of trees and communal gathering spaces bring a mix of Gridanian and Ishgardian aesthetics into play!Situated in the middle of the housing district, this estate utilizes the natural cliffs directly adjacent to the plot, as well as judicious placement of draping trees and awnings to create a sense of tranquil privacy.
To contrast the industrial-meets-forest-floor aesthetic of the basement, this floor is much closer to a fantasy setting in its conception.A small balcony overlooks a stained crystal tryptych on the staircase from the first floor. At the top of the stairs is a seating area featuring the Crystal Tower, as well as enough seating for your standard raiding static! The observant will notice the pattern of the chairs here mirrors clock spots for many different encounters (though I was basing mine explicitly on the spots from P1S!).Spanning about 180 degrees is an expansive night sky illusion wall, with every type of glow effect I could possibly think of making an appearance. Mellow Mog Lamps and Markworthy Mogsofas are particularly nice for creating double-planet illusions and have a beautiful pink sparkle!
Another effect of note is the combination of a Plasma Lamp with the Abyssal Wings Display from The Abyssal Fracture [Extreme] trial.It might seem like a waste to clear a high-end duty and farm it to get the material, only to shove it behind a wall, but it makes a really lovely shadowy swirl that gives the effect of a dark galaxy!
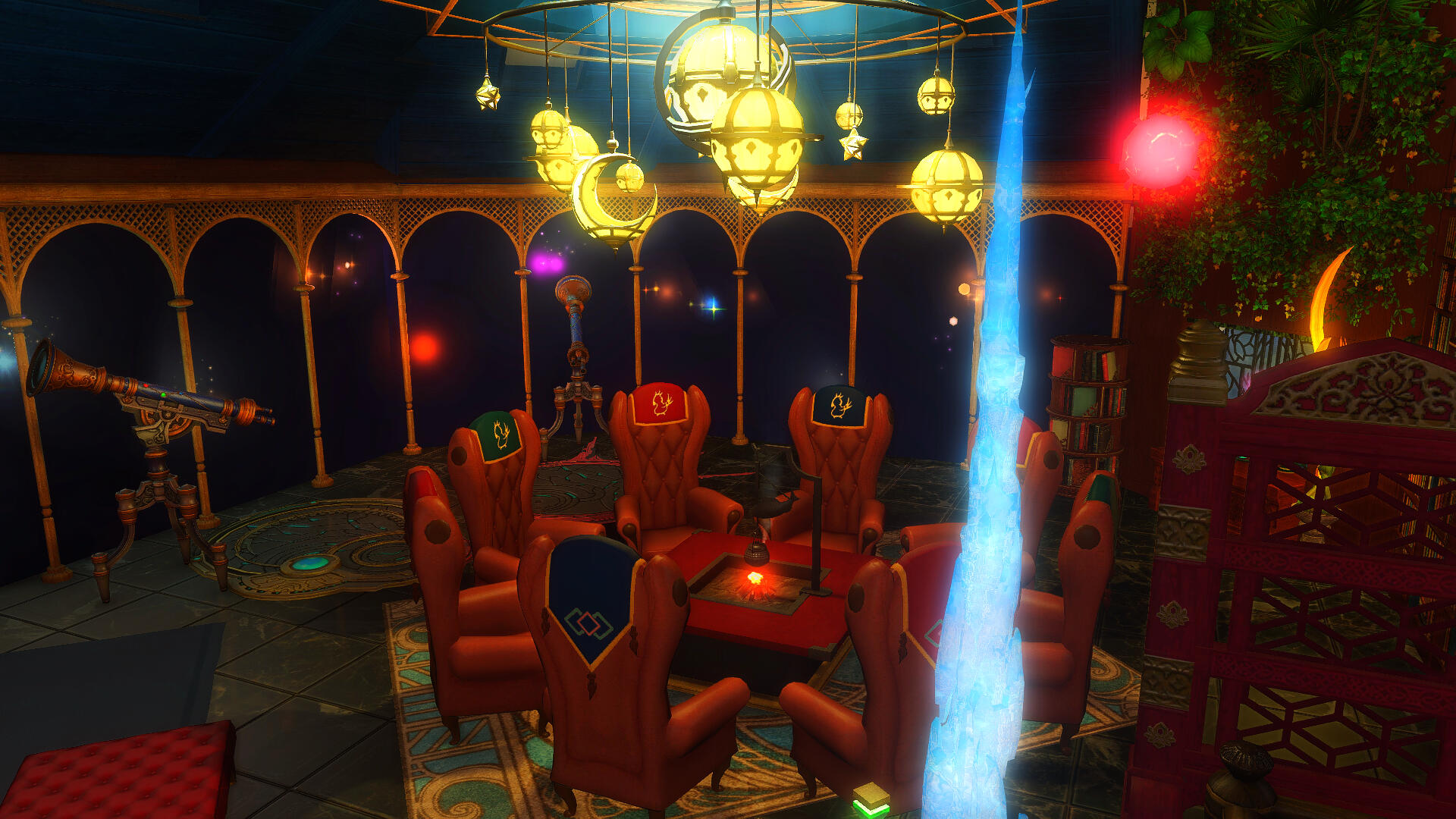
Similarly, the Bluefeather Astrolabos from The Endsinger [Extreme] has a visually-fascinating illusion of infinite depth that makes it a great focal point. Here, I've opted to partially obscure the wings, but in other builds of mine, I've put the entire trophy behind a wall, leaving only the central "mirror" exposed.
The back of the library is anchored by, what else, books! I opt for a combination of Wine Red, Rolanberry Red, and Dalamud Red for the color scheme here to contrast the rich blues of the front half.
When the Trick Bookshelf Partition was first released, I wound up installing no fewer than 3 "secret" rooms for my FC members to discover! Of those, only the current secret room made the cut (based on popular demand) and wound up being transplanted into this estate.The G'raha Tia shrine pays homage to our favorite MSQ companion, and provides a convenient place to pay tribute, pray, or otherwise bask in his winsome presence!He also sparkles, because I wouldn't have it any other way! The Bag of Booty tabletop item makes a good tight, brilliant sparkle accent for portraits or paintings.
Commission: Oasis
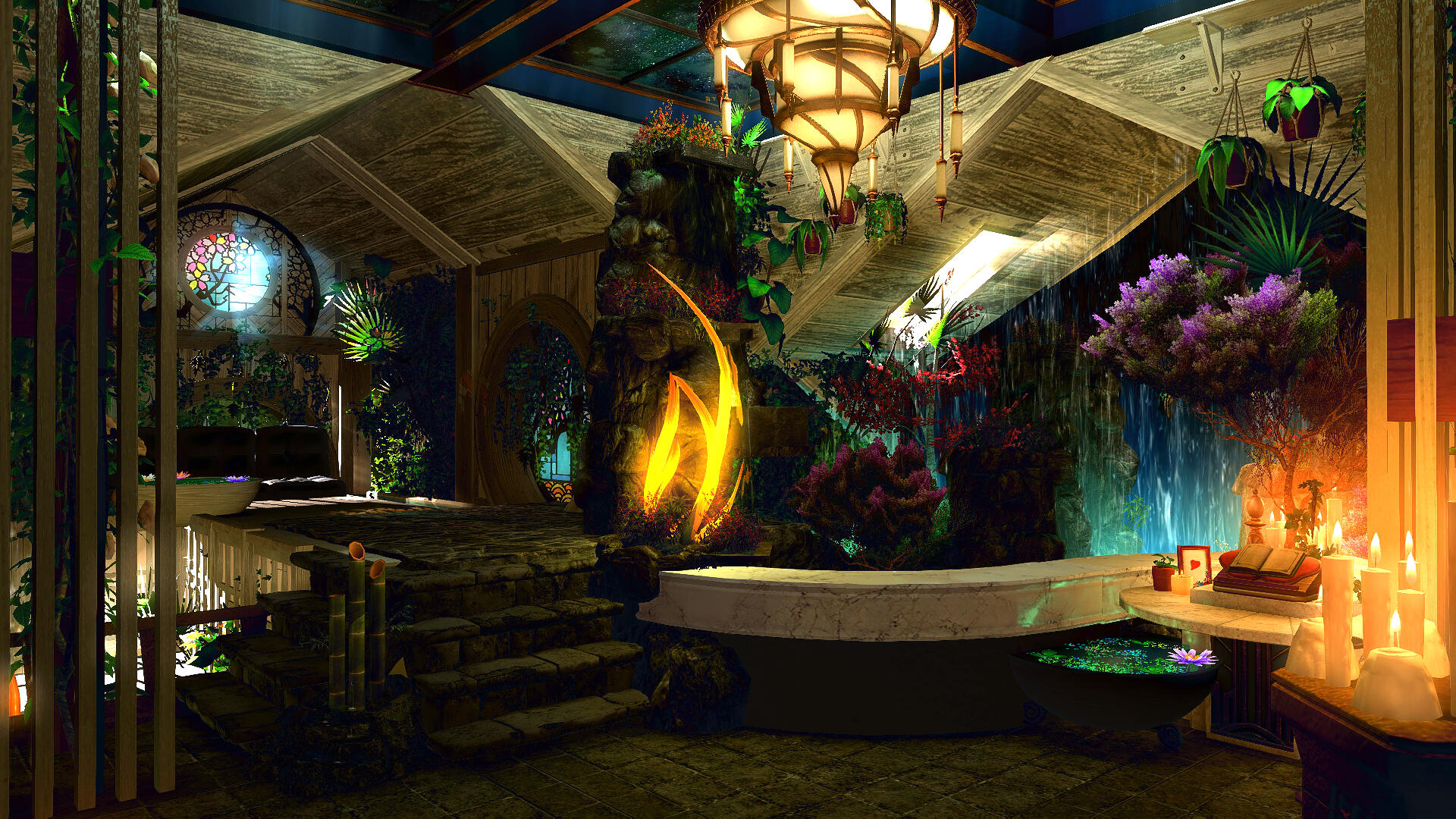
For this medium commission, I was given creative freedom, with the prompt to utilize water features and crystal glass as part of a multi-use venue. I'm glad to have permission to share this build, because I'm quite proud of how it's successful in bringing this vision to life!
The build opens onto an asymmetrical showpiece, immediately setting the tone for intimate lighting and bursting displays of color! I was advised that this future venue would be open evenings first, so I kept the light low, except where I wanted to draw emphasis.
The showcase pond connects to the first of several lounging areas. This one in particular features a greenhouse feel, with crystal glass overgrown with vegetation and an aqueduct casting ripple effects up the marble steps downward.
The lower floor is reachable over a floating plank "bridge", opening up into a multi-level lounge area with several showcase windows and displays. Here, as throughout the build, I keep light low so as to emphasize the gently glowing flowers and vines, as well as the natural ebb and flow of the crystal glass sunbeams.
The result is a space that, while quite close to the ceiling, feels intimate rather than claustrophobic. By first constraining player camera height by the stairs and bridge section, the following space feels generous by comparison, and hopefully will support multiple characters co-inhabiting the space!
I take the opposite tack moving back to the upper floor. The stairs are outlined in bold geometric form, inviting the player towards the beckoning circular portal. I used slanted skylights here to achieve this, as well as fill the awkward space next to all medium plot stairs!It is also only in the following hallway that I use the daytime versions of the ceiling phasmascapes, providing a source of light throughout the entire day-night cycle.
At the top of the stairs lies the more active area of the venue. Featuring a wooden dancefloor, an elevated "VIP section", and two booths with inset seating. At the commissioner's request, a NPC-staffed bar is also included.I used paired fishtanks on either side of the central structure to fill in the space left by the maximum height arched skylight ceiling. This trick to draw the eye upward, among other techniques, means that this space truly feels like the crown of the build, despite its relatively restricted floorspace area!Between building on top of platforms, alcove beds, and (even) the natural floors of the plot, there are somewhere between 7 or 8 different elevations one's character might come to rest upon across all the floors of this medium build. I'm particularly happy with the utility I was able to squeeze out of this limited number of furnishings, as an extension of my experience with smaller builds!
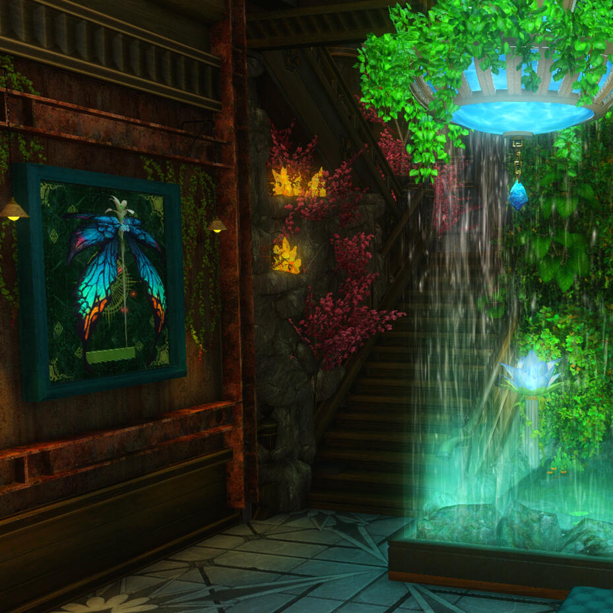
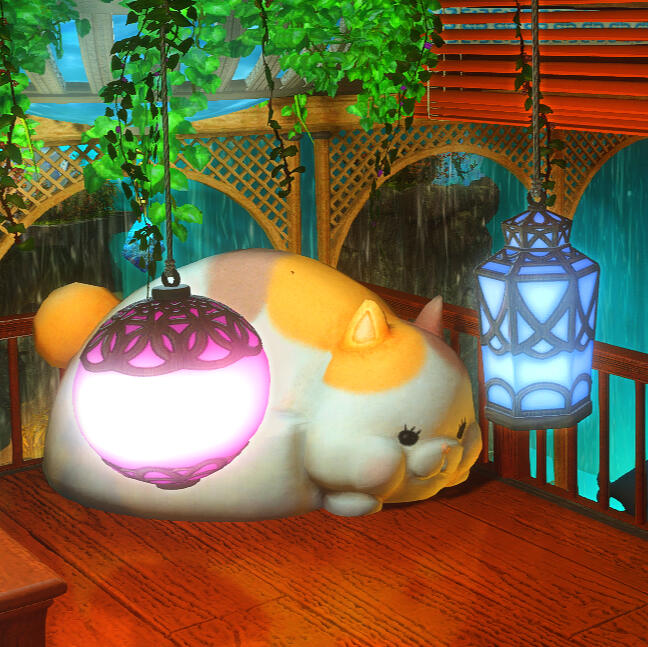
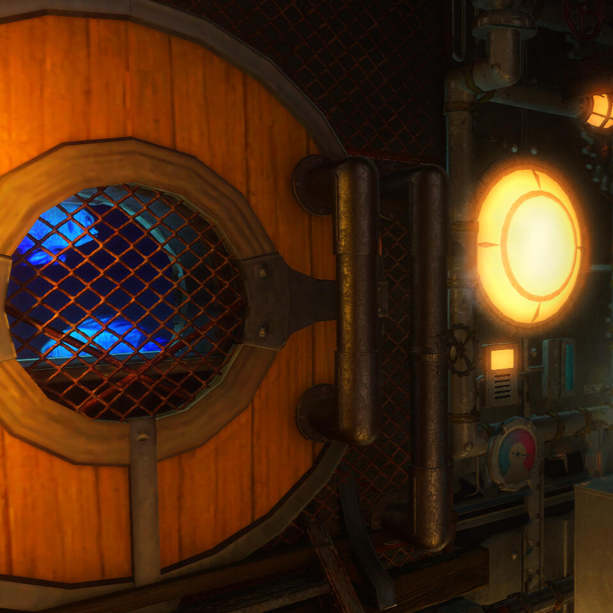
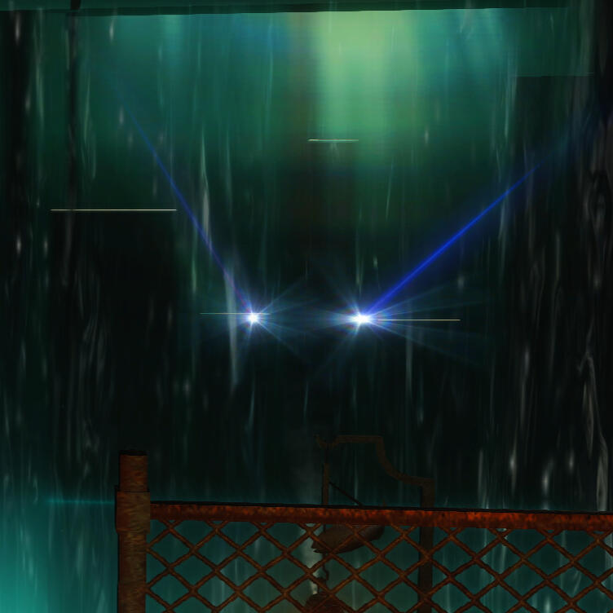
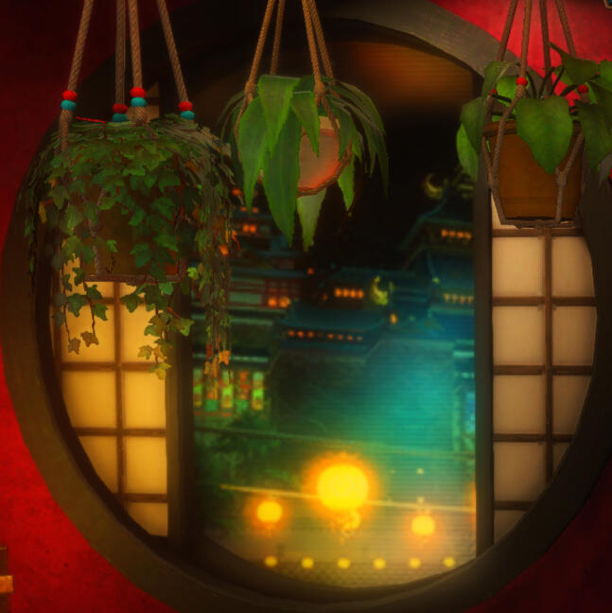
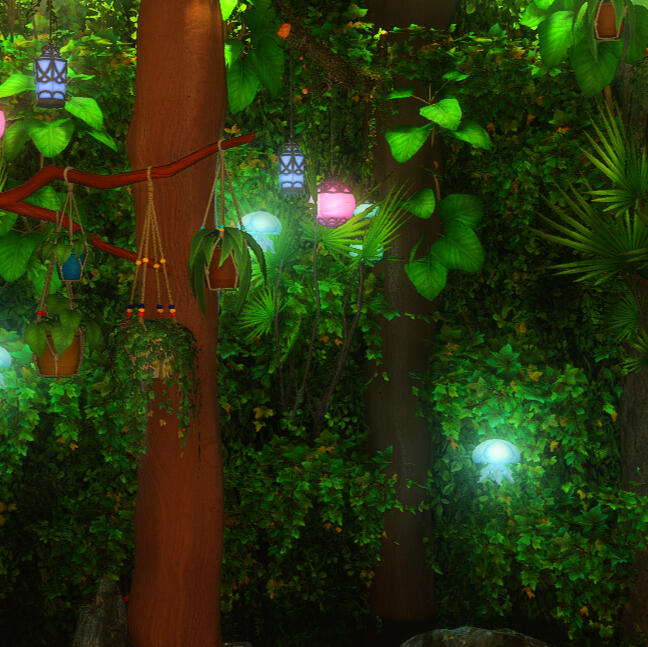
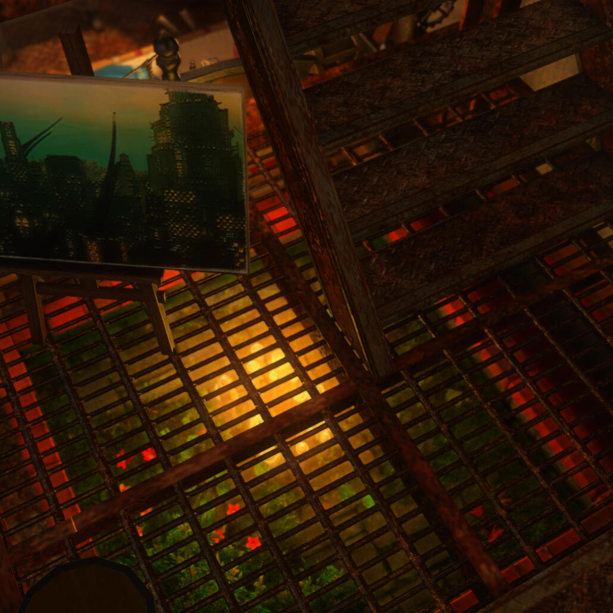
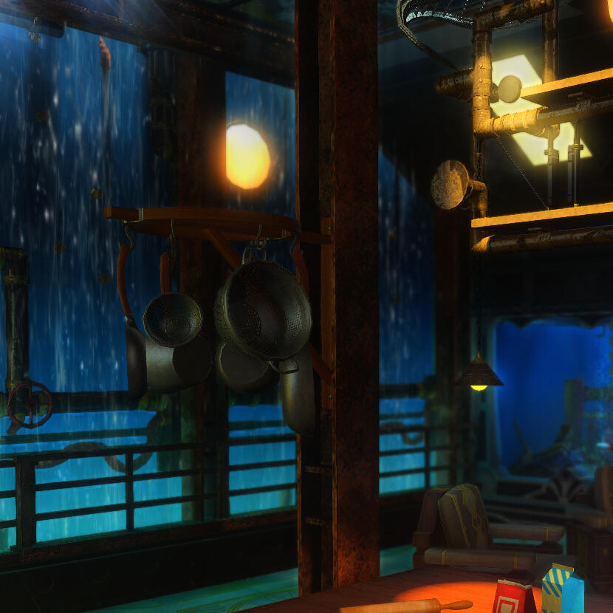
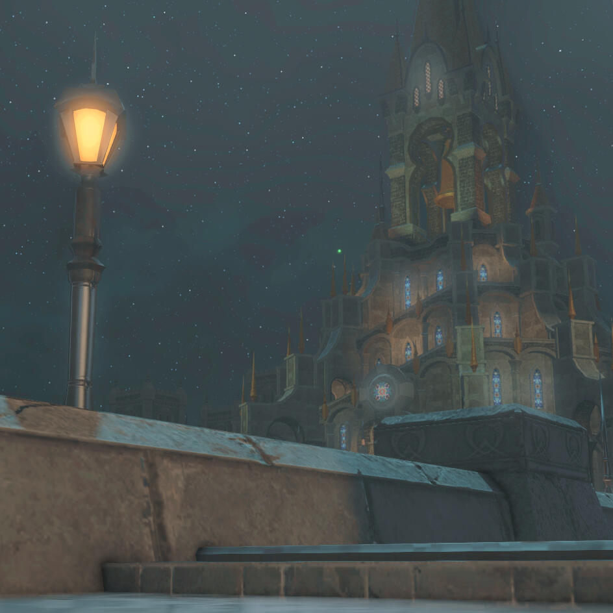
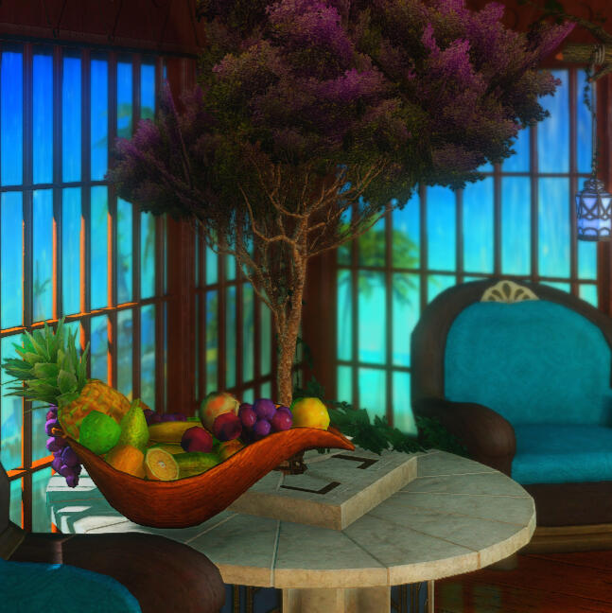
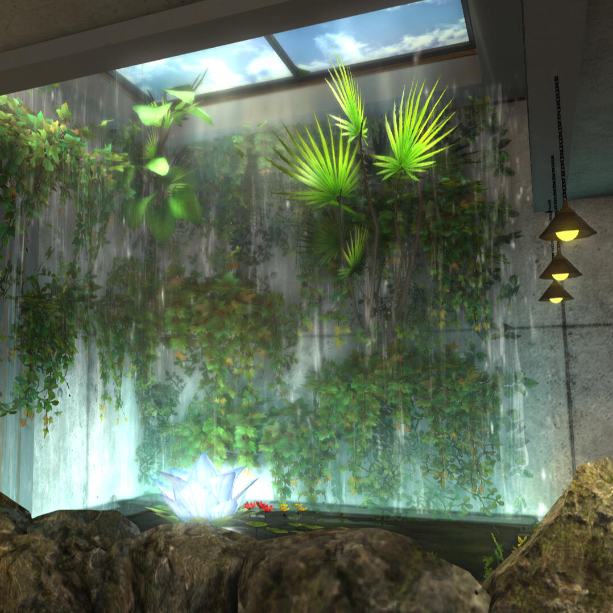
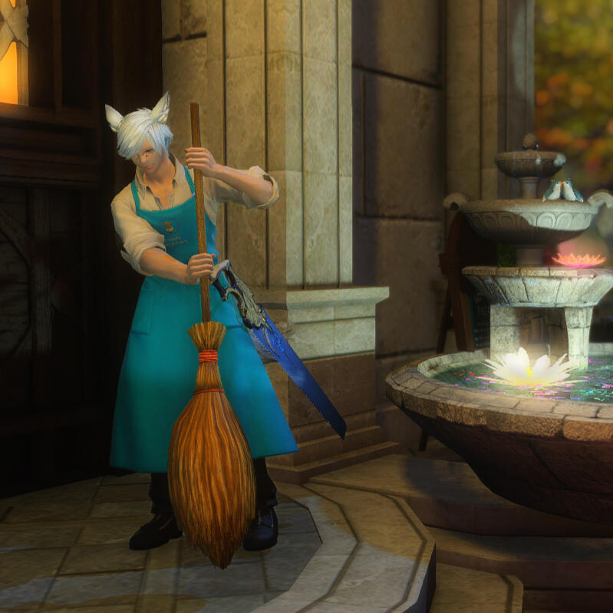
Thank you for your interest! At the moment, I am accepting commissions, with rates subject to difficulty, size, and location of the build. I do not use "preset" designs, and adapt based on the specific details of each in-game plot.I am based on Crystal, with most portfolio builds accessible to tour on Coeurl, but am willing to world-travel for work! I have completed builds on Goblin, Faerie, and Hallicarnasus.Additionally, I am capable of providing, for an additional cost, the savage, extreme, or level-synced materials for certain furnishings.I also am happy to provide professional-quality GPose screenshots of any housing build, mine, yours, or another designers!If you are interested in commissioning a lovingly-crafted, detail-focused, and 100% unique build of your own, please contact me at @endearinglyneurotic to get the conversation started!Looking forward to hearing from you soon!~ Osha Wayaleshon
Your rate will be based on:+ Designer Fee:Small: 10 million gil
Medium: 15 million gil
Large: 20 million gil+ Sample Budgets:
Small: 10-20 million gil
Medium: 20-45 million gil
Large: 30-50 million gil+ Tips (Appreciated <3)I also endeavor to keep costs low by handling expensive crafts "in-house", datacenter travelling to source furnishings, and utilizing vendor items where possible to minimize marketboard purchases. I often complete jobs for under-budget and can include a free estimate with any commission requests!
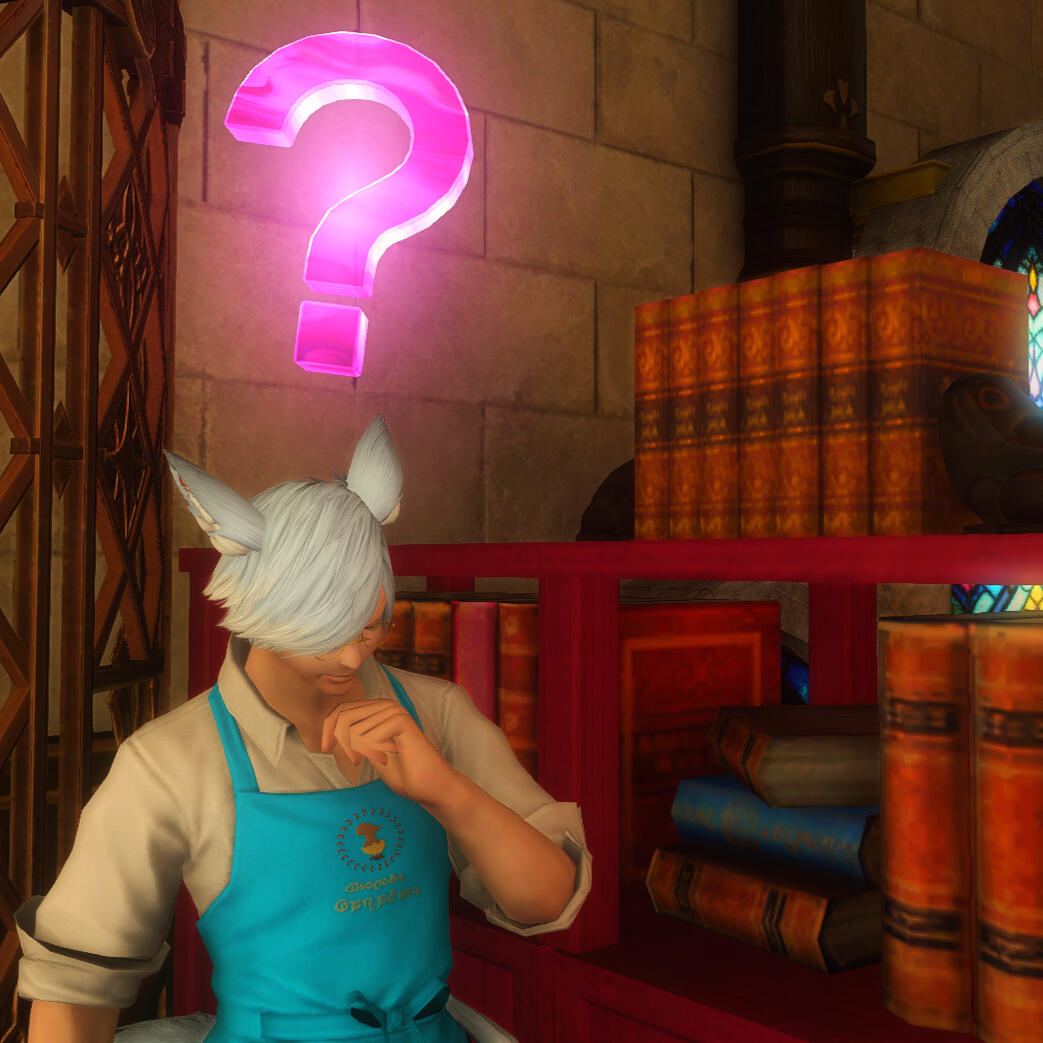
Commission: Modern Greenery
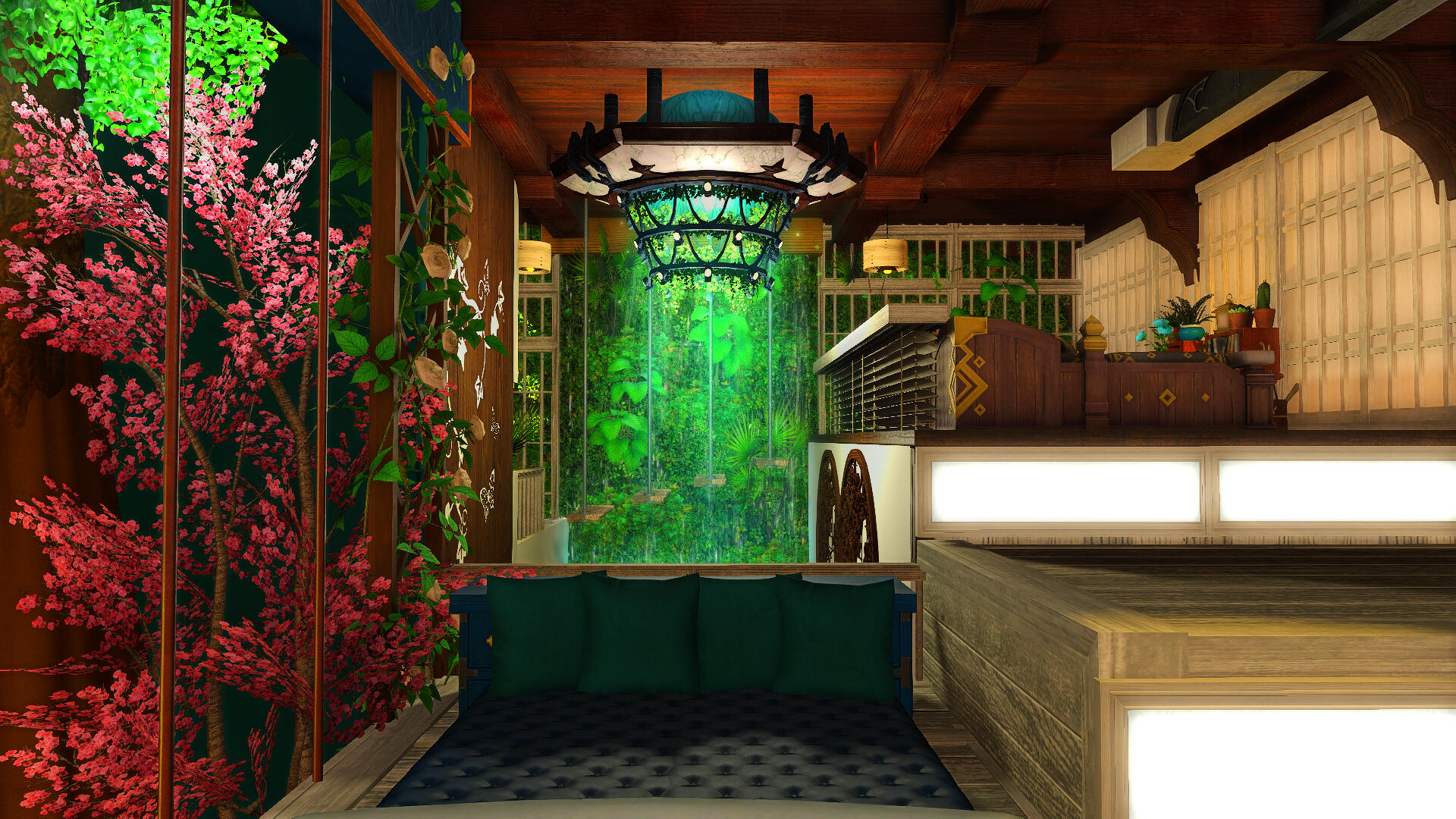
This small commission was built to have a clean, contemporary aesthetic featuring white, navy blue, and a greenhouse feel.
The entry floor opens up to a verdant wall showcase with natural light patterns forming from the arrangement of Fool's Partitions.The owner requested exposed beams and a small kitchen, which I combine with forest views on three sides.
The main space features a multi-level gallery surrounding a water feature with floating steps. A small lounge overlooks the water before descending to a semi-private bedroom hidden behind Wooden Slats.I use a Nursery Canopy dyed mesa red, combined with a Verdant Pillar to create the impression of a very large tree trunk. I wanted to provide a calming forest glade to anchor the bedroom space as a place for rest and healing!
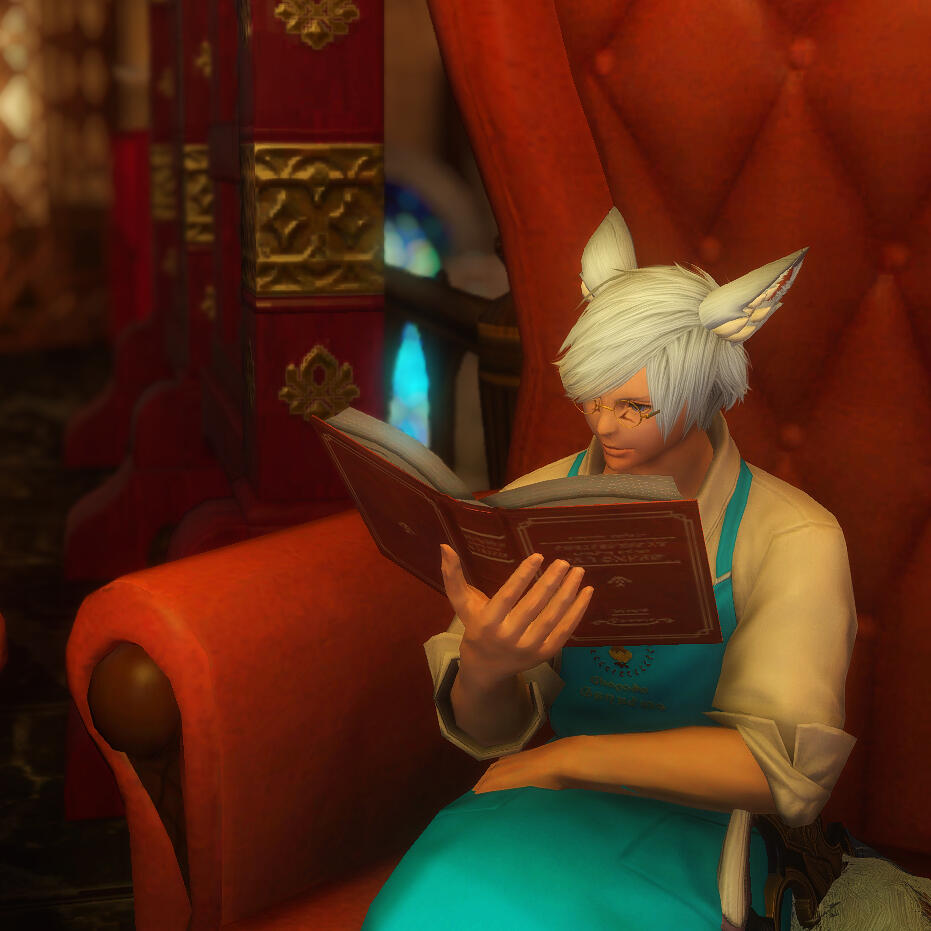
Here is an incomplete listing of creators who have helped thousands of others learn the ropes of FFXIV housing!Kyapuchun in particular focuses on beginner-friendly designs with minimal glitching experience required.
Teamcraft is by far the most useful crafting and gathering interface available for FFXIV. You can create dynamic lists to keep track of materials, precrafts, crafted items, and even generate optimized gathering paths to help you get everything you need! Essential for every crafter or gatherer.
Super useful text guides from beginner to endgame crafting and gathering. Helps to demystify the dozens of systems you'll encounter in order to access all the furnishing options available.
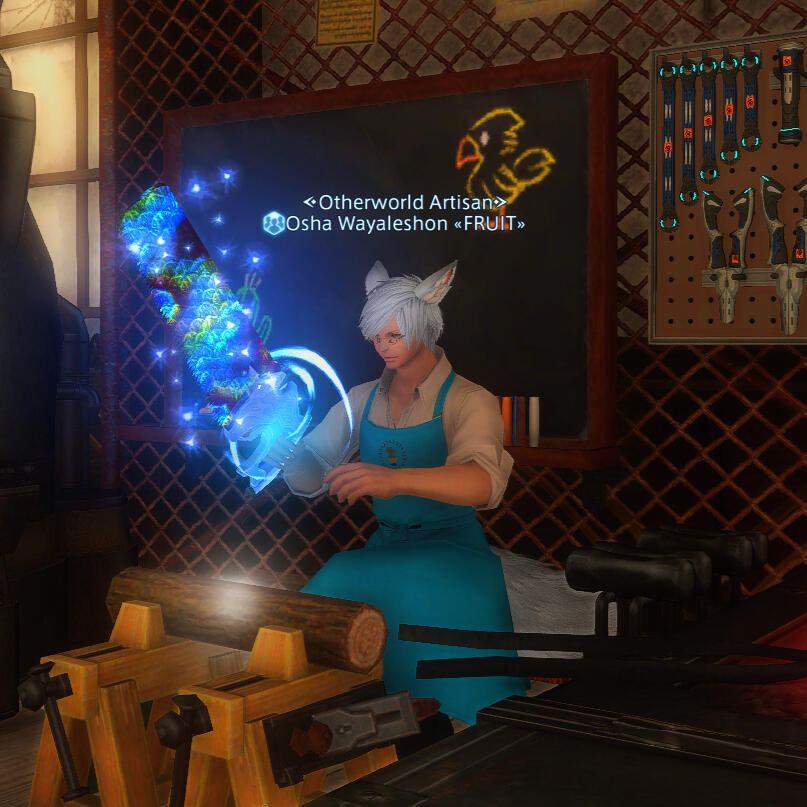
Invaluable for first-glance previews of housing items. I find it easier to compare options or quickly find things on FFXIV Housing compared to individually previewing things through the in-game housing menu. Very useful while in the planning stages of a design.Also includes Paintings, Prints, Flowers, and Aquarium Fish, which are not viewable in the housing interface.
